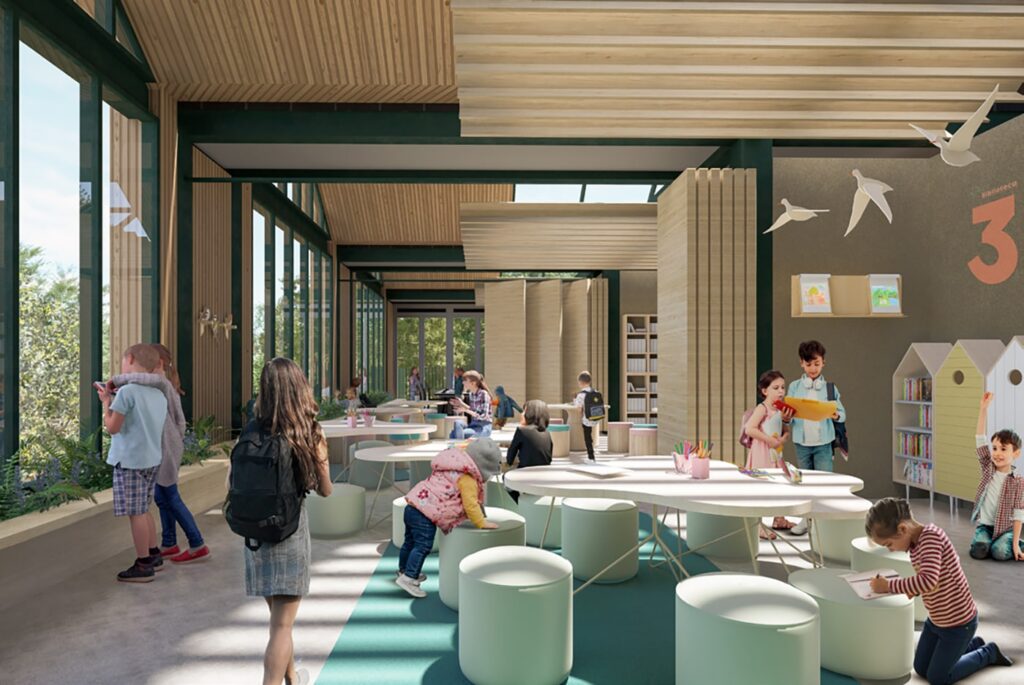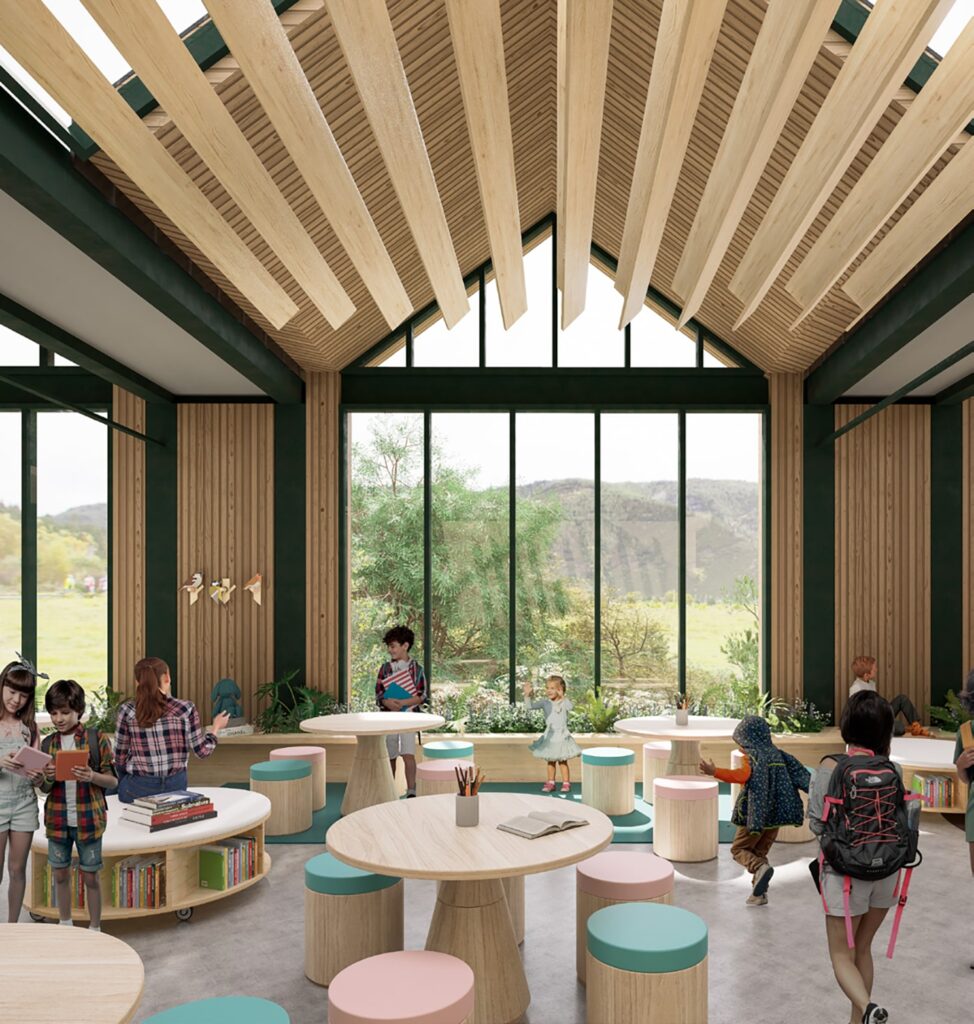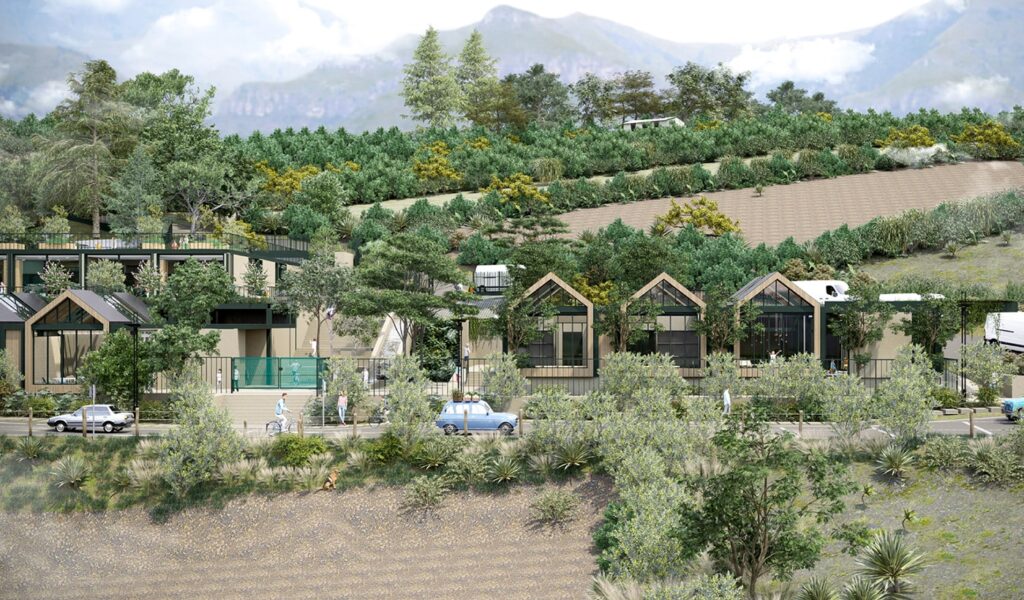A PLACE TO CULTIVATE
Rural areas are seldom recognized as an opportunity to weave cultural identity through their facilities. In this sense, the project seeks to go beyond the notion of a school, to become a space that can summon and gather actors around spaces that allude to two conditions inherent to the landscape of the area.

The topography and its constructions.
On one hand, the notion of an esplanade is reinforced, understood as a fundamental space for activity and the meeting of actors. In a sloping place, the best way to achieve this condition is through a flat surface under which a part of the program is located, serving as an extension to the existing field area. The other part alludes to the notion of a shared house and is achieved by the sum of individual modes of inclined roofs to respond to water and the sun.

A PARK FOR LEARNING FROM THE LANDSCAPE
The school seeks to generate a space with a dual condition. In the afternoons and weekends, when the academic day ends, it becomes a park for the community and visitors. During the academic day, the gates are closed, creating a learning space connected to the distant, intermediate, and nearby landscape; where nature becomes the backdrop for the pedagogical process. Uses of greater and lesser intimacy are separated by terraces and courtyards.

The proposal understands that inside and outside should achieve adaptability in short and long periods of time. Inside, the layout of the structural system seeks to generate the possibility of joining or separating areas to adapt to pedagogical needs. The entire ensemble is composed of a structural module of 4.95×5.65m and 4.95×6.70m, which, through metal portals, allows for flat or inclined roofs, as needed, with bolted structures that can be disassembled and reused elsewhere if required.

Inhabiting the cold and changing climate of 3,292 meters above sea level poses a challenge to achieving interior comfort. To avoid temperature losses in the early morning hours, thermal insulation is recommended on the floors since they will be the coldest envelopes. Similarly, the opaque enclosure panels should have a layer of polyurethane or other insulating material, while the glazed surfaces should ideally have an air gap or meet high insulation standards. The tree planting arranged around the perimeter of the lot aims to mitigate the impact of winds which, besides cooling the space, reduce the thermal sensation.

The proposal includes a system that seeks to:
Generate thermal mass with green roofs or sandwich tile roofs on which solar panels are placed to harness energy.
In some specific areas, solar capture mechanisms are installed to direct radiation into the interior directly in circulation areas and indirectly in permeable spaces, creating greenhouses that raise the interior temperature. To avoid temperature losses in the early morning hours, thermal insulation is recommended on the floors since they will be the coldest envelopes.

