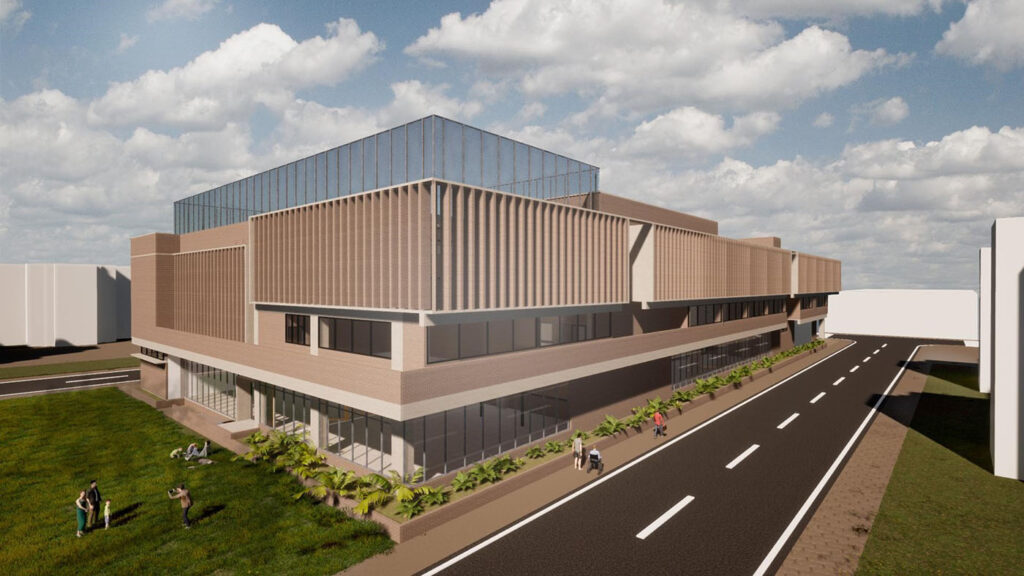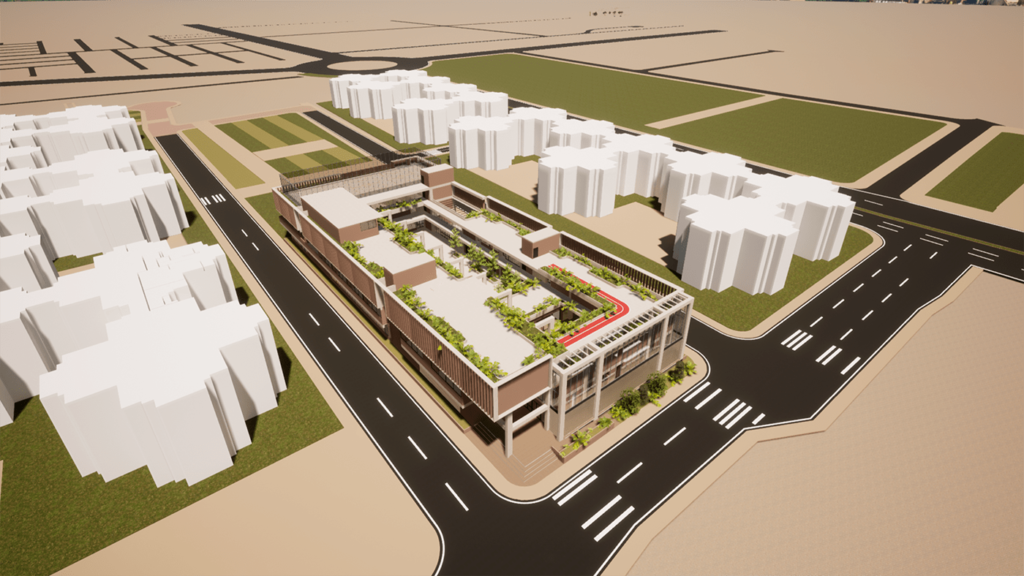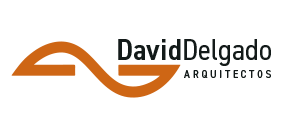The project is conceived as a linkage between the adjacent public space and the educational axis connecting neighboring institutions, through a building with a central courtyard that brings together academic life during the week and proposes spaces for community use. It aims to forge a close bond with the surrounding parks and serve as a showcase for pedagogical processes.

The building consists of terraced courtyards and terraces that form landscapes for the extension of learning, providing spaces for student encounters and exchanges. The school is designed for 560 students, encompassing early childhood, primary, secondary, and high school levels.

Located in the locality of Bosa, with an area of 5923.58m2, and capacity for 560 students, it features classrooms for early childhood, primary education, secondary education, and high school, as well as SCIENCE LABORATORIES, MUSIC AND DANCE WORKSHOP, INTEGRATED PHYSICS AND CHEMISTRY LAB, LIBRARY, MULTIPURPOSE ROOM, AUDITORIUM, MULTIPURPOSE COURT, KITCHEN, DINING HALL, ADMINISTRATIVE AREA, PARKING LOTS.


MANAGEMENT: David Delgado
TECHNICAL DIRECTION: Diego Barajas
COORDINATION: Catalina Suárez and Elizabeth Salas
DEVELOPMENT: Andrea Escobar, Daniela Roa, and Carlos Palacios

