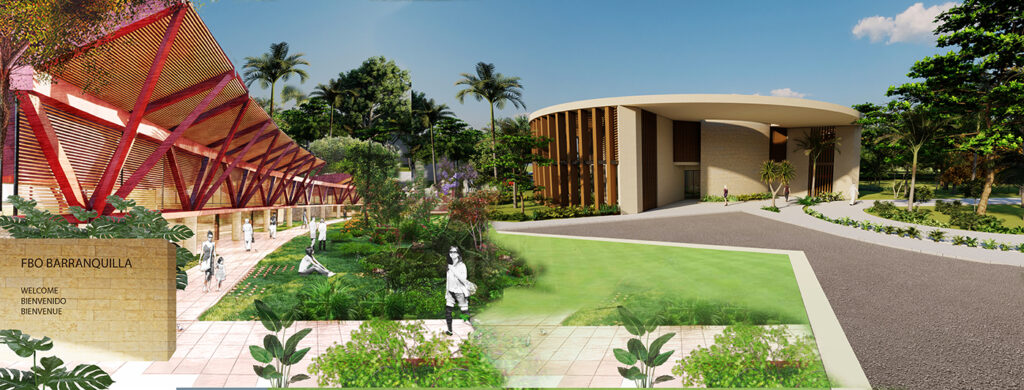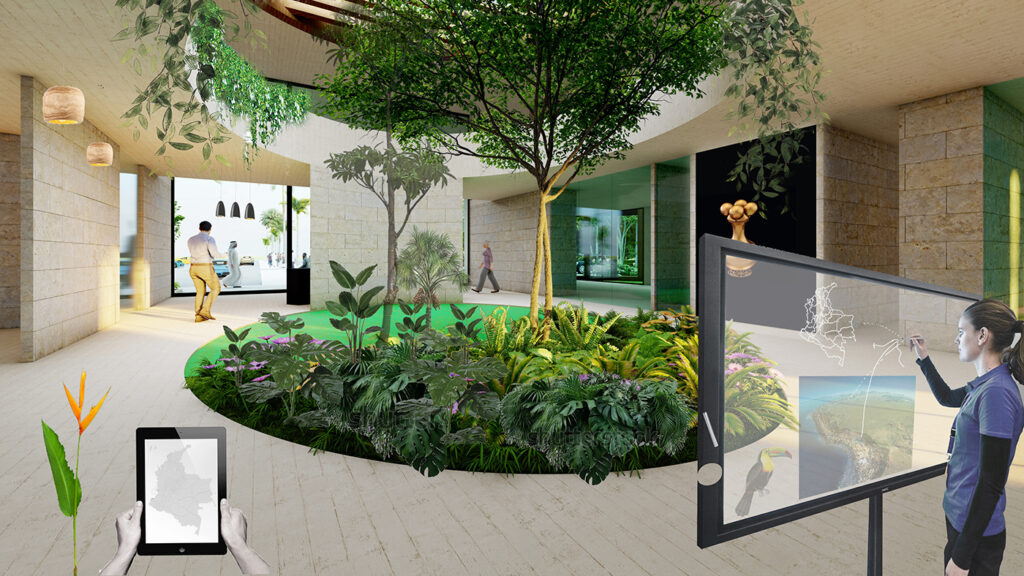In an era marked by numerous social, ecological, and economic ruptures, it becomes necessary to perceive and interpret reality through an integral architecture that seeks happiness and balance from a holistic and multidisciplinary perspective. Heritage, when viewed integrally (both natural and cultural), ceases to be merely ancient and instead becomes valued for its ability to provide a sense of unity to evolution, understood from its origins (memory) and the way it unfolds towards the future. From this viewpoint, the two projects, Barú and Getsemaní, share a common pursuit: to generate an understanding of the cultural landscape to empower the way a place is inhabited with a longing for comprehensive sustainability (economic, social, and environmental).

To achieve this goal, the vision of this approach seeks to harness two integrated forces that serve as a bridge to unify the guiding principles of both projects. On one hand, the pedagogy of space serves as a bridge to the era of information, competitiveness, and the environmental crisis we are facing. On the other hand, reading heritage as that value from which a historical conversation can be established with each place to integrate memory and propel it towards a prospective that integrates and values pre-existing elements.

We see this fusion of concepts as an opportunity to achieve the objectives and impacts sought by the Santo Domingo Foundation in its projects. The BARBACOAS NODE will be an international example of how a strengthened community projects its memory and culture internationally. It will generate collaborative synergies that, through education, connect initiatives, culture, and evolutionary narratives based on the recognition of origin as a means of spiritual, physical, and intellectual productivity that humanizes the territory and naturalizes learning, thereby creating an observatory of natural and cultural heritage integrated by pedagogical and meeting spaces.

The space, evocative of curiosity and creativity, ignites a passion for knowledge of traditional Cartagena trades. Its walls, witnesses of history and culture, embrace the shade, the elevated garden, the palette of colors, textures, and materials, in a dance of harmony that conveys warmth, well-being, belonging, and pride. The revitalized courtyard, in communion with ecology, fosters a conscious relationship with the natural and historical environment of Getsemaní. Here, students learn the importance of caring for and conserving resources and traditional trades, keeping alive the cultural heritage of Cartagena.

This school is more than a mere educational facility; it is a beacon of hope, a sanctuary where tribute is paid to the historical and cultural richness of Cartagena, a place where young souls forge their future while embracing and honoring the legacy of the past. The high value of interior courtyards as spaces for socialization and human interaction is highlighted, enhancing well-being and contributing to the sustainable development of cities. The challenge of maximizing available space is addressed through the implementation of expanded volumes that make the most of permitted floors. This vertical expansion optimizes the built area, providing greater capacity and versatility to educational facilities, while preserving valuable outdoor space in the courtyards by extending it over extensive elevated terraces. The buildings are intelligently arranged around the courtyards, occupying their territory to the maximum allowed limit. This efficient design not only maximizes the construction area but also creates an architectural environment that fosters social interaction, creativity, and learning. The courtyards act as meeting points and connections, facilitating the flow of energy and knowledge between the different spaces of the school.


