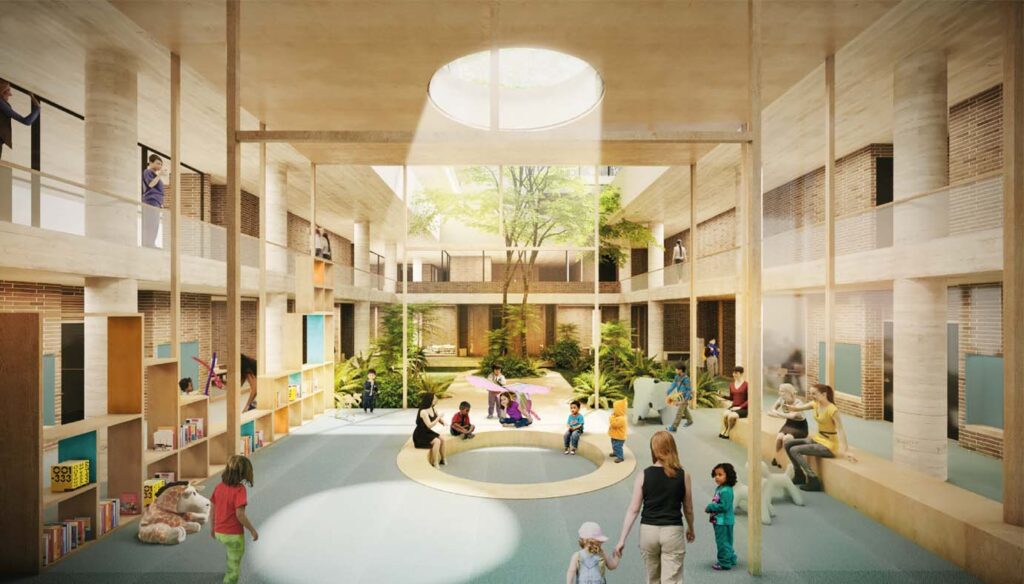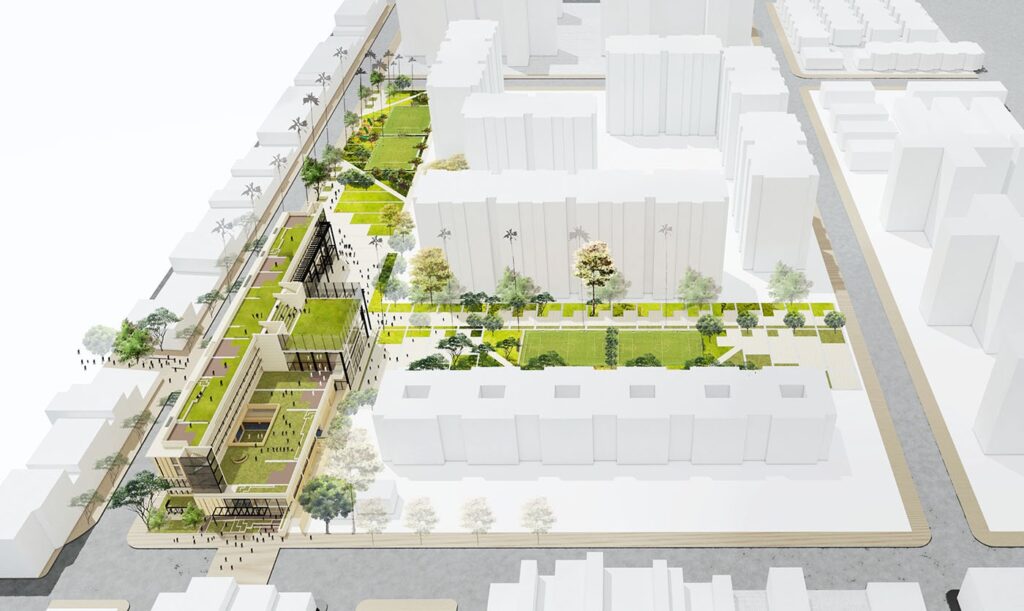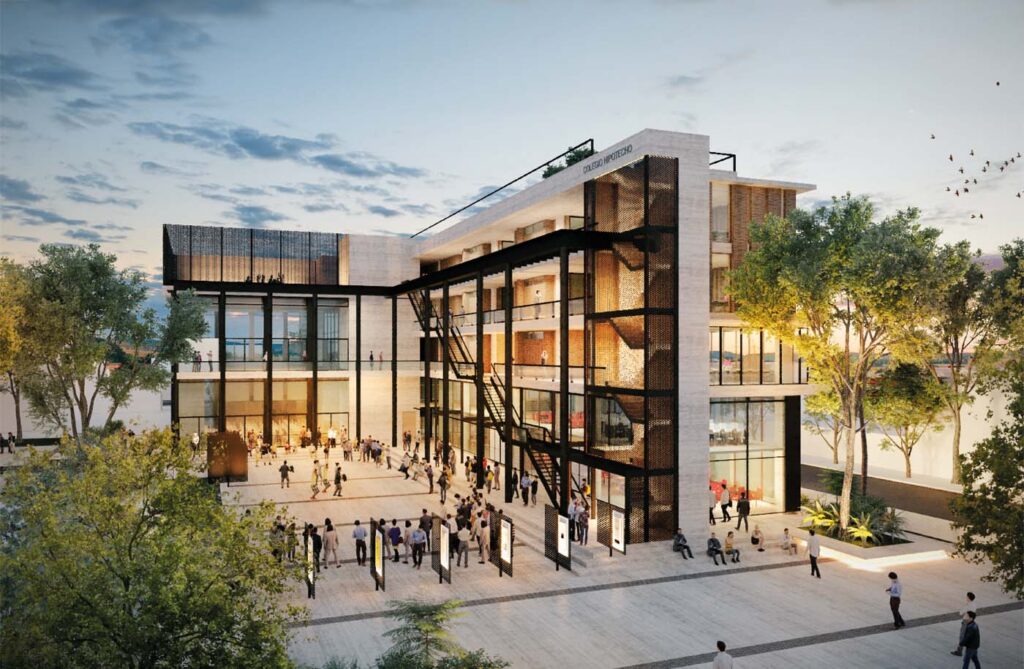The “Hipotecho” project by David Delgado Architects is an innovative proposal for the design of a school that addresses the specific challenges of the educational environment. This project, presented at the Central Society of Architects (SCA) Competition, stands out for its creative approach and its ability to address educational needs comprehensively.

Essentially, “Hipotecho” seeks to create an educational environment that promotes active participation and collaborative learning. The design of the school is based on the idea of creating flexible and multifunctional spaces that adapt to different pedagogical activities and the changing needs of students and teachers.
One of the distinctive features of the project is its emphasis on connection with nature and the surrounding environment. The school is envisioned to be surrounded by green areas and outdoor spaces that encourage contact with nature and promote a stimulating and healthy learning environment.

Additionally, “Hipotecho” incorporates elements of environmental sustainability into its design, such as the integration of eco-friendly technologies and the use of sustainable building materials. This not only reduces the environmental impact of the building but also provides students with the opportunity to learn about responsible environmental practices.

The project also takes into account accessibility and inclusion, ensuring that the design of the school is accessible to people with disabilities and adaptable to the needs of a wide variety of students.


