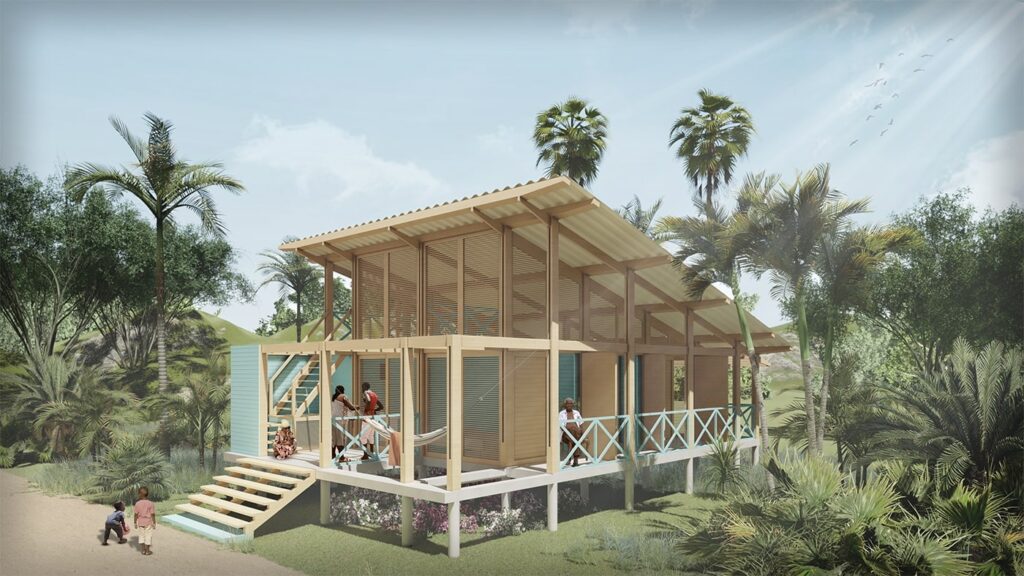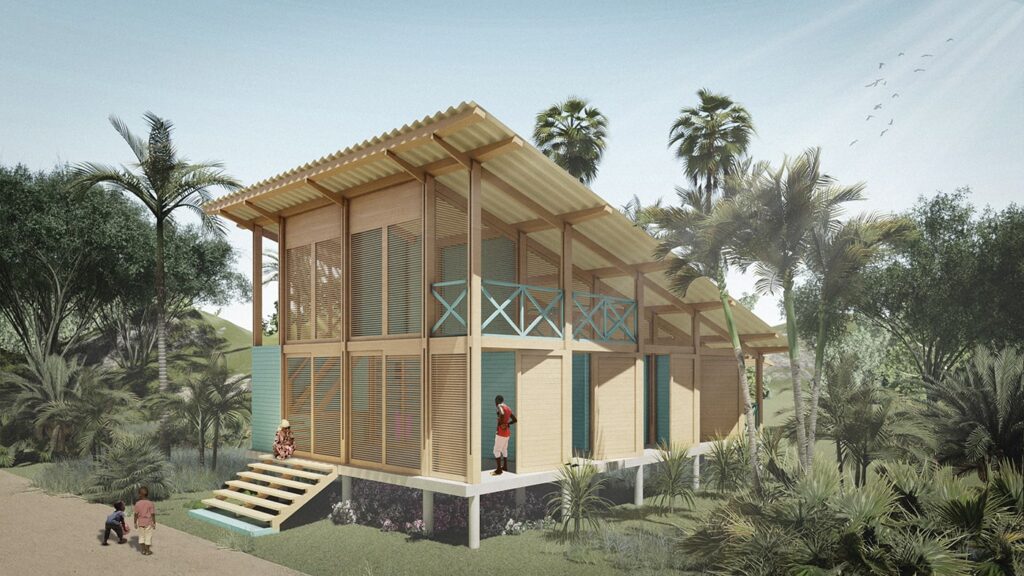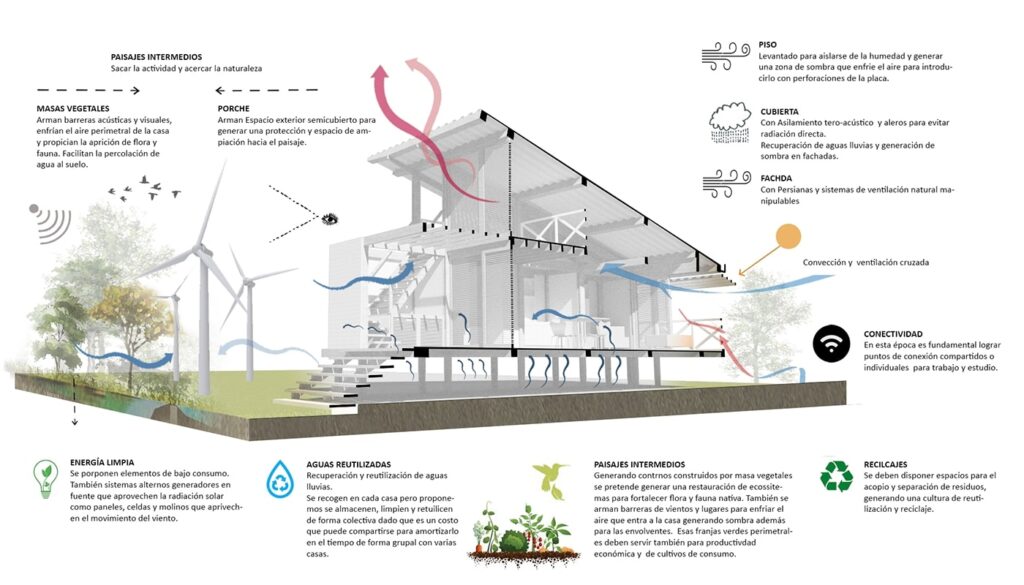Home, in this case, is an expansion of the landscape inward and of domestic life outward. The intermediate spaces that define the porches become places to stay outdoors in the shade, near vegetation that creates a domesticated landscape for everyday life and events in open-covered areas built with elevated floors and eaves projected outward from the facades that house indoor life. Additionally, the facades allow openings from the main spaces to these “threshold” spaces built between the inside and the outside.

FLEXIBILITY AND COMPOSITIONAL SIMPLICITY
It becomes a flexible place that allows itself to be colonized in different ways, but always ensuring those connections with the horizon, the wind, the vegetation, and protecting from direct radiation, rain, and inclement weather at certain times. Services concentrated at one point reduce the presence of networks and serve as an element of relationship with access and the more public life of a possible future grouping.

TEMPORAL AWARENESS. GROWTH AND CLIMATE
It is a raised floor to distance itself from humidity and achieve better ventilation inside, covered by a stable sky established by an inclined plane that seeks natural convection and forces cross ventilation of the porous envelopes. The porch, understood as an expansion space, is also the space that organizes future growth and family life when it connects with neighborhood life.


CONSTRUCTIONAL SIMPLICITY AND HABITABILITY
The materiality comes from understanding the ease of prefabrication of certain parts, transportation, easy assembly, environmental impact in terms of carbon footprint, and behavior in terms of climate and local geography, climate, and culture. For this reason, wood is chosen as the main material, since it is inherent to the way of inhabiting the site, it is CO2 negative (meaning it traps CO2 rather than emitting it), it is lightweight, allows for easy transportation and prefabrication in places that guarantee the quality of wood treatment and its joints, and at the same time allows for a dry and simple work that during the occupation period requires certain maintenance and care but can be achieved with proper education prior to delivery of the property. Additionally, wood is a breathing material, organic, and facilitates solar protection systems and passive cooling by convection and cross ventilation required in this climate. Finally, a floor must be cast to guarantee permanence over time and stability of the ensemble, and a roof that thermally and acoustically isolates the conditions of the environment, in addition to overhanging to protect against water, generate shade on vertical planes, facilitate the entry of cold air (previously cooled by shaded areas generated by vegetation arranged around the volumes), and the inclination and shape of the roof plane is both eaves and a permanent chimney that conducts hot air through the upper zones generating constant movement inside and thereby renewal and cooling.



