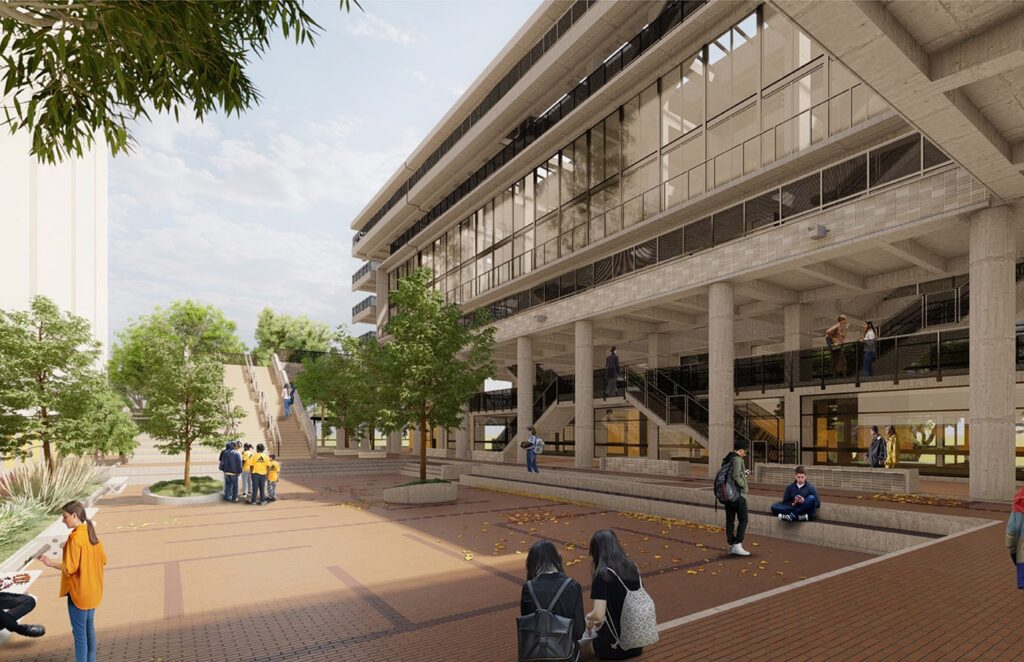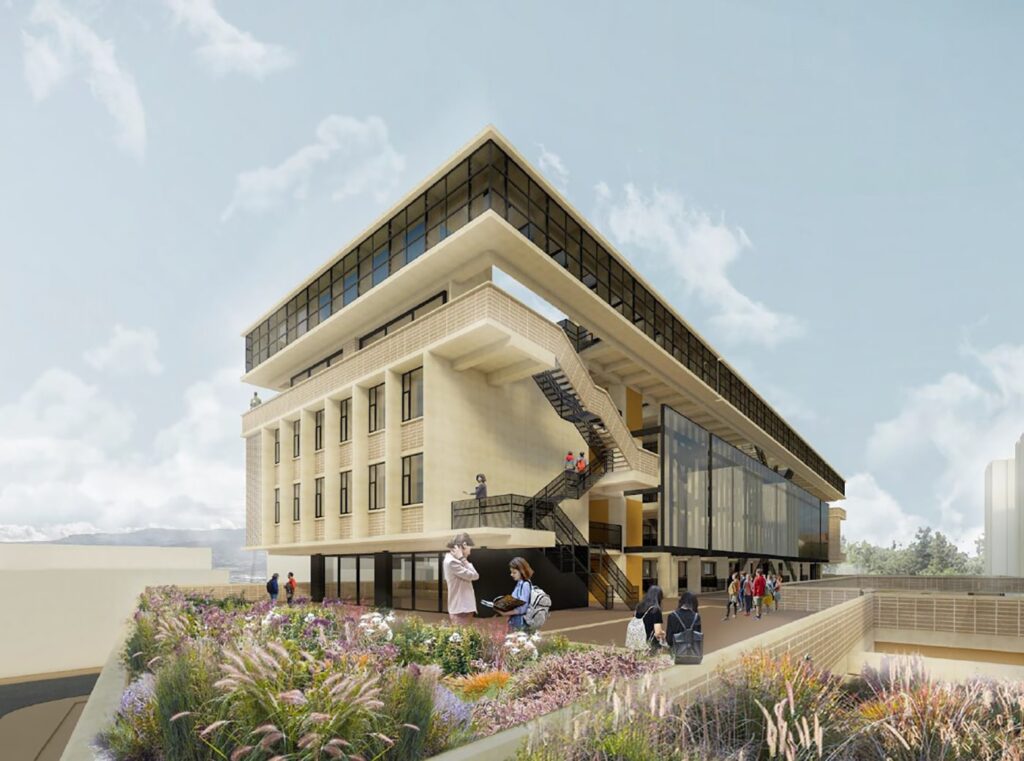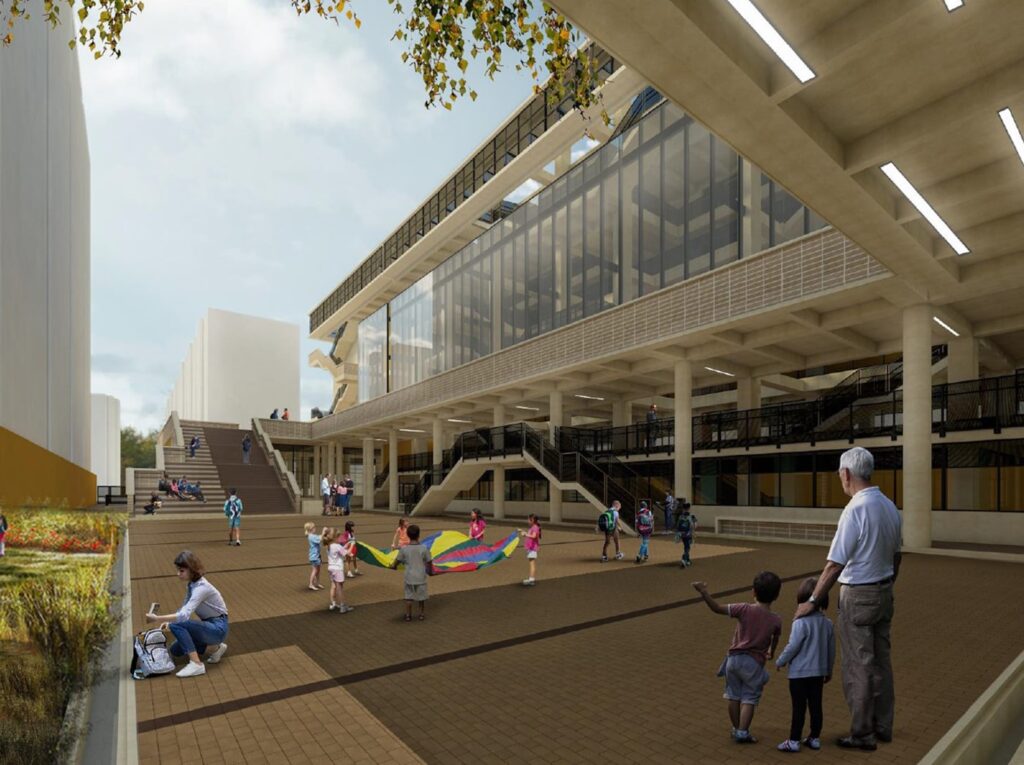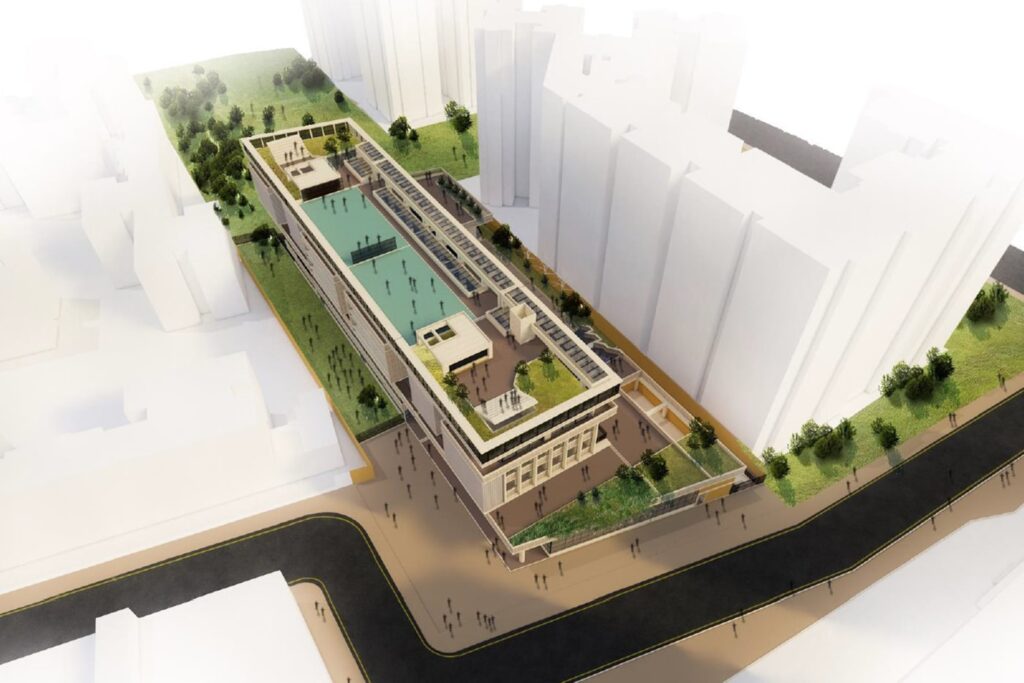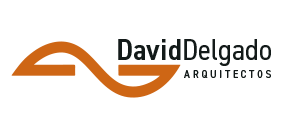The project begins with the recognition of the fundamental determinants of the site and aims, through pure and clearly defined forms, to transform the site into a continuous active edge. In this regard, the corner condition of the property is honored through a plaza that captures the fundamental flows of the Cartesian axes of the neighborhood: from south to north, the proposed void aligns with the succession of pocket parks that organize the public space of the sector; from east to west, the new ground is linked to the connection between the future promenade of the Fucha River and the Bavaria forest. The architecture of the edge is materialized through a continuous plinth that delimits, outwardly, the public space of the neighborhood and, inwardly, the congregational spaces of the program, such as the dining hall, the multipurpose classroom, the library, and the recreation courtyards.
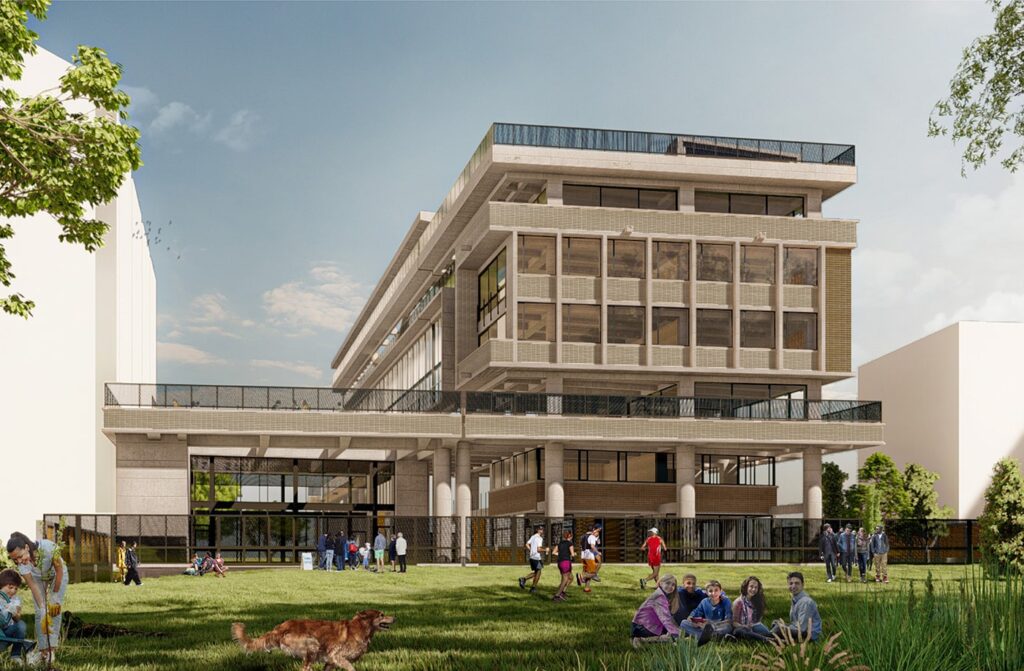
In response to the party wall condition of the lot and, therefore, the proximity of the constructions located on its lateral borders, the spaces are organized in a lateral bay, oriented to the east and arranged on the two-story plinth that acts as a mediator. This structure, organized into four levels, contains classrooms, workshops, laboratories, and service areas. The roofs of the plinth and the classroom tower contain recreational and landscaped areas that seek to complement the educational experience of the occupants.
