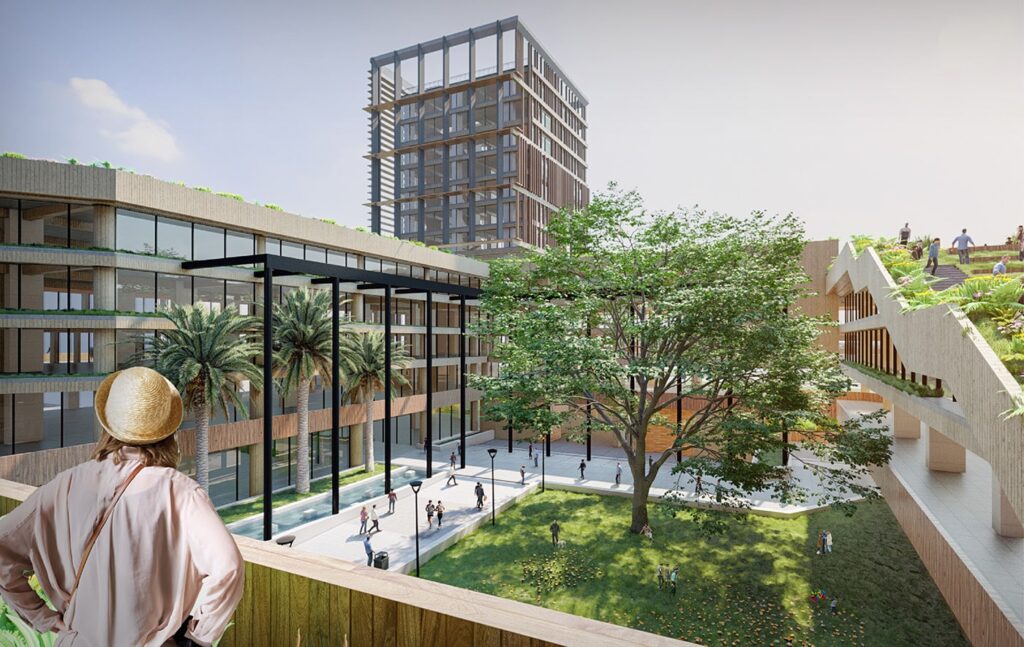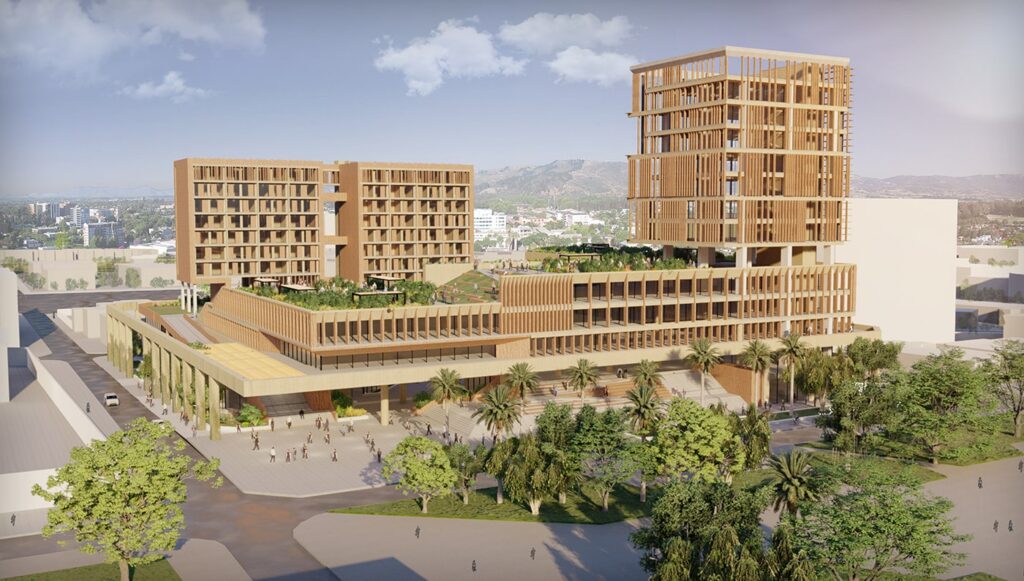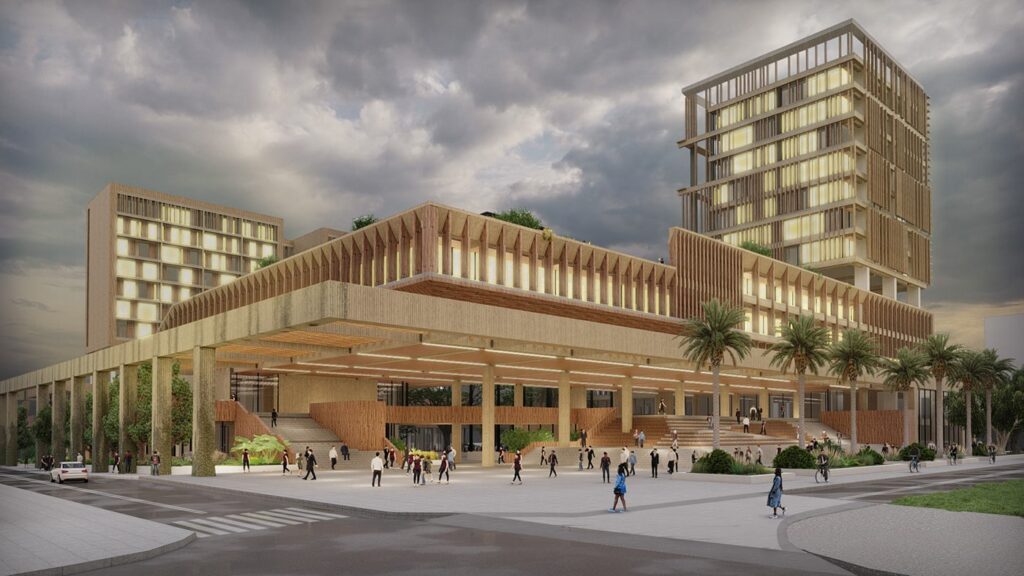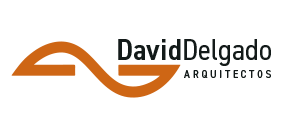The urban, landscape, social, and economic potential of the site can be enhanced by connecting different nearby relationships that are currently disconnected through a spatial proposal that seeks to delineate the block by generating active edges along the perimeter and responding to the idea of a street present in traditional layouts. However, it also disrupts by opening up the central space to integrate it into urban dynamics, creating an open heart that expands the meeting, ecological, and productive spaces of the block.

The strategy is to open up the block to expand the surface area of urban land for public use and increase the contact surface area of the facades with activity, thereby generating a greater number of spaces that enjoy the presence of nature and people, fostering encounters and new urban relationships. This strategy then moves from the two-dimensional reading of the plan to the elevation through a platform that elevates the first urban floor and provides a second elevated natural surface on which the volumes and their accesses rest, pulling the ground floor to higher levels that extend this condition vertically through organized walks around the courtyard transformed into a center that articulates intense urban relationships and the privacy required for some uses.

Financial viability. The trade of a larger scale (anchors) under the footprint of housing buildings (in an independent construction phase) pays for the high land value, achieving financial balance. This allows for the creation of social housing of high quality in a central location.




