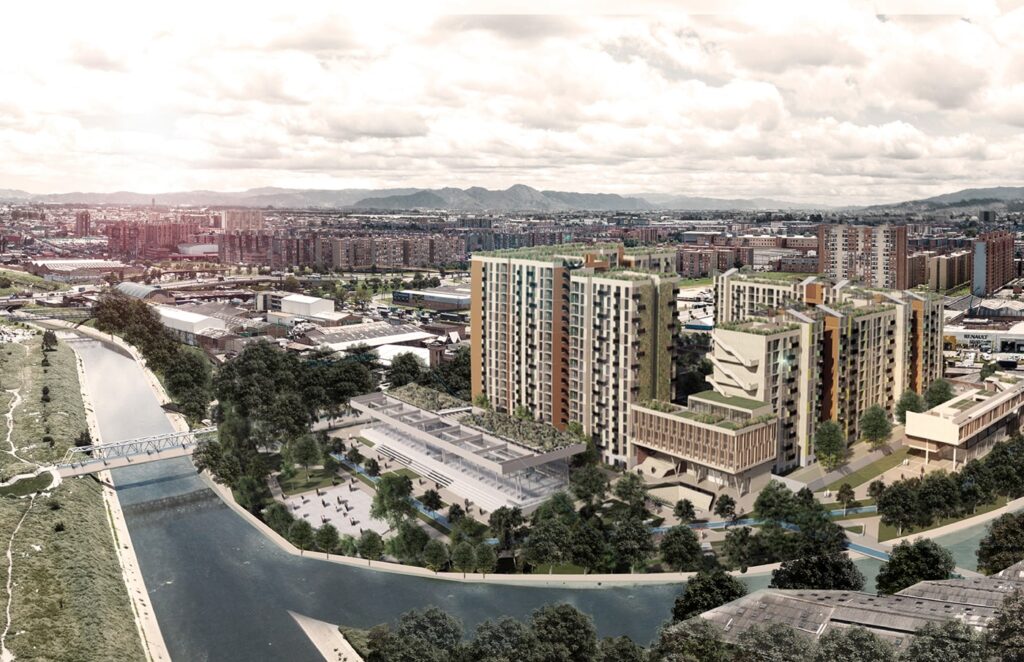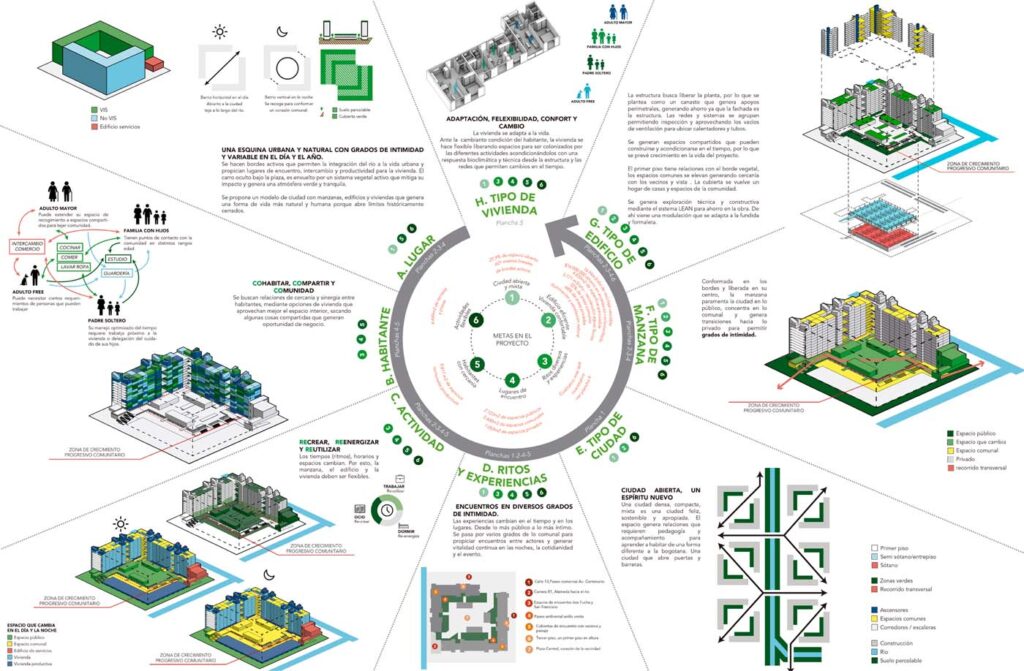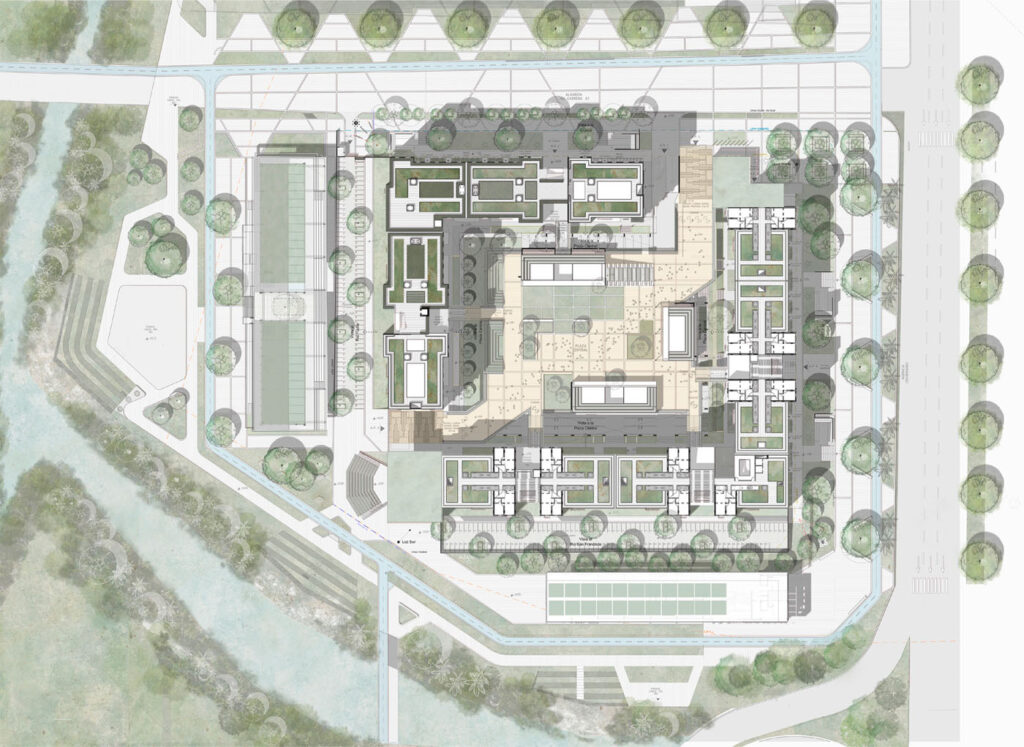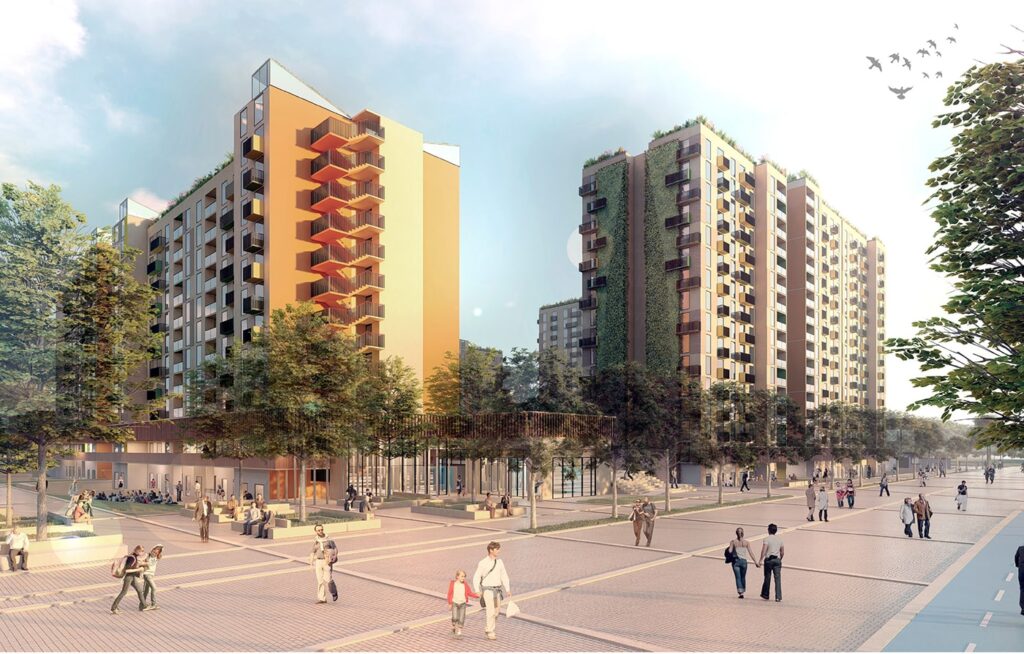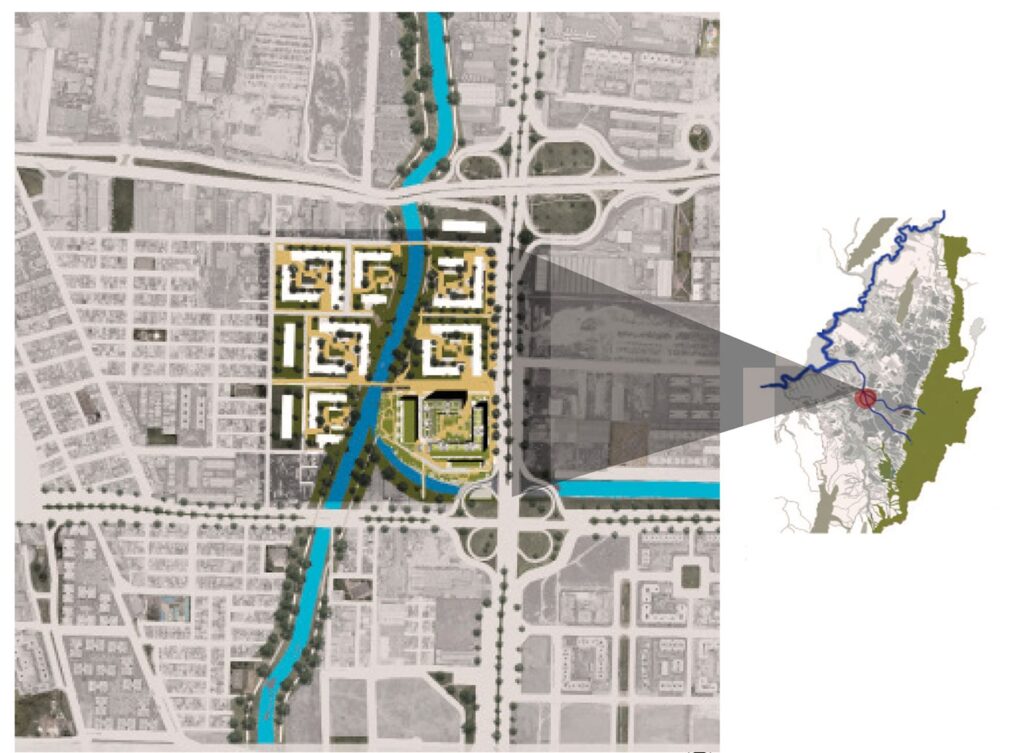The urban proposal is the starting point of reflection. It involves understanding how to navigate the riverfront by integrating it into urban dynamics through the project, using the inner block that is traditionally perceived as a closed space and proposing it as an open space during the day and closed at night. This space allows for the placement of productive communal extensions and, through a slope, generates a central plaza where citizens can cross from Centennial Avenue to the meeting point of the two rivers, creating a communal structure for public use where access to both housing complexes (social interest housing and non-social interest housing) is located. The convergence of rivers with the avenue is a proposal to link inner blocks in the city, making them part of its enjoyment, achieving nuclei of green extensions maintained by private entities and understood as meeting points and economic exploitation of public spaces, where contact is established through a gradient of communal spaces that lead to the most intimate areas through control systems.
