The proposal for Casa Pedro Fermín stems from the challenge of understanding the architectural values inherent in the existing building and highlighting them through a network of interconnected spaces in a spatial continuity defined by vegetation, higher quality materiality, and the academic use. The goal was to remove dividing elements and introduce air, light, nature, and spaces for lingering in what were previously areas of excessive circulation.
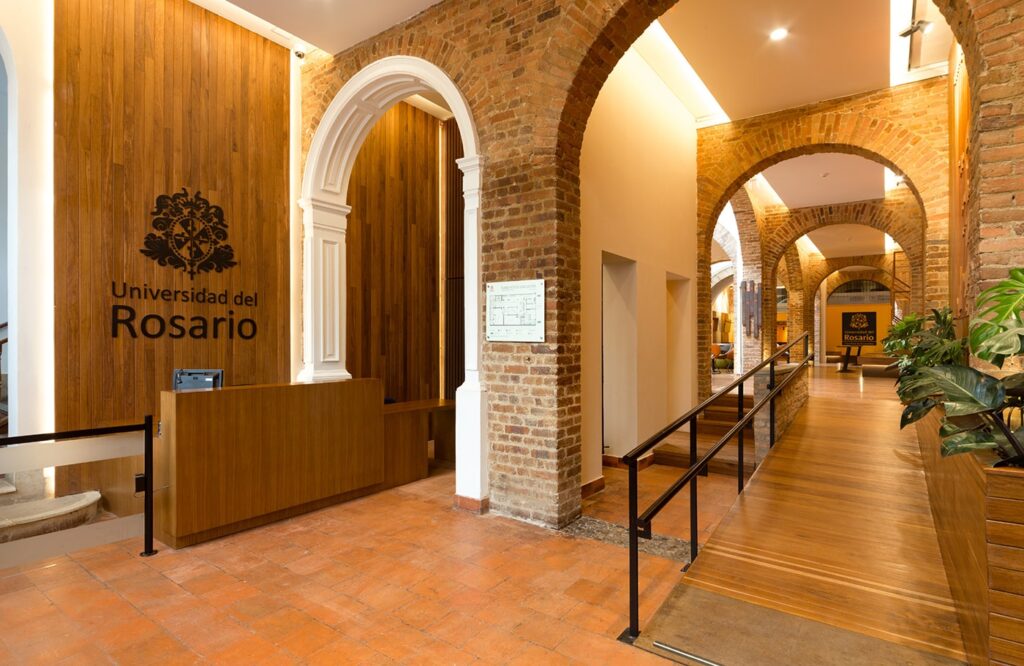
ENCOUNTER SPACE. The learning space located in the center of the two main courtyards of the house creates a focal point where pedagogy is conceived as an open and dynamic process, allowing the student, situated at the center of the experience, to modify the furniture and levels of intimacy.
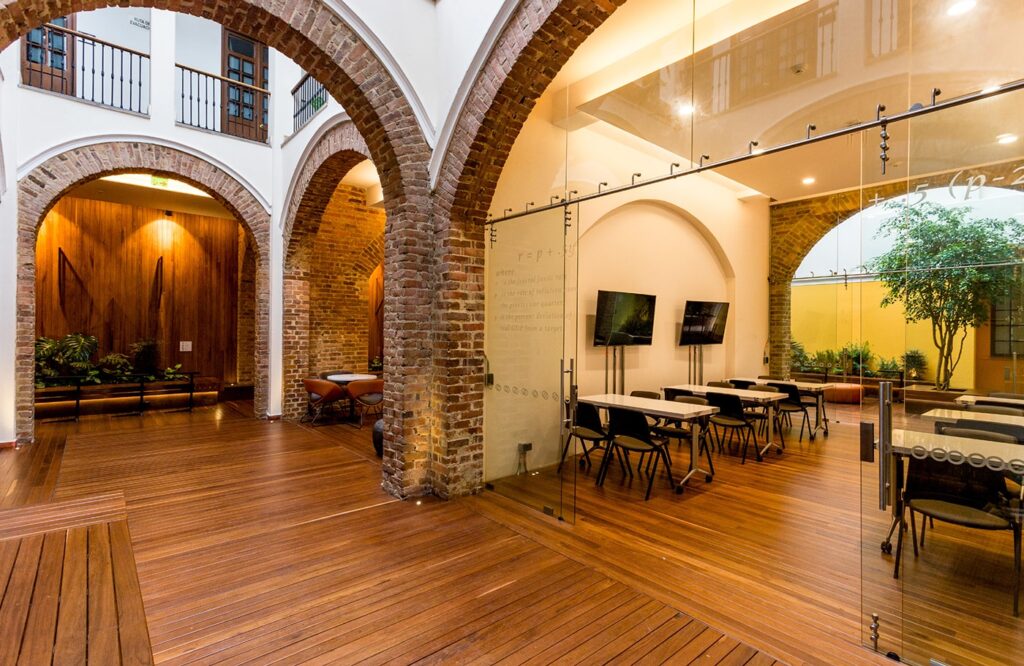
NATURE. Highlighting the vertical relationship of the courtyard to the sky and the different qualities of light and shadow among the arches, a system of open spaces is woven that brings to life a new vegetation that complements the existing one, creating an interior landscape that culminates in the rear courtyard and the exteriorization of certain uses to take advantage of underutilized space.
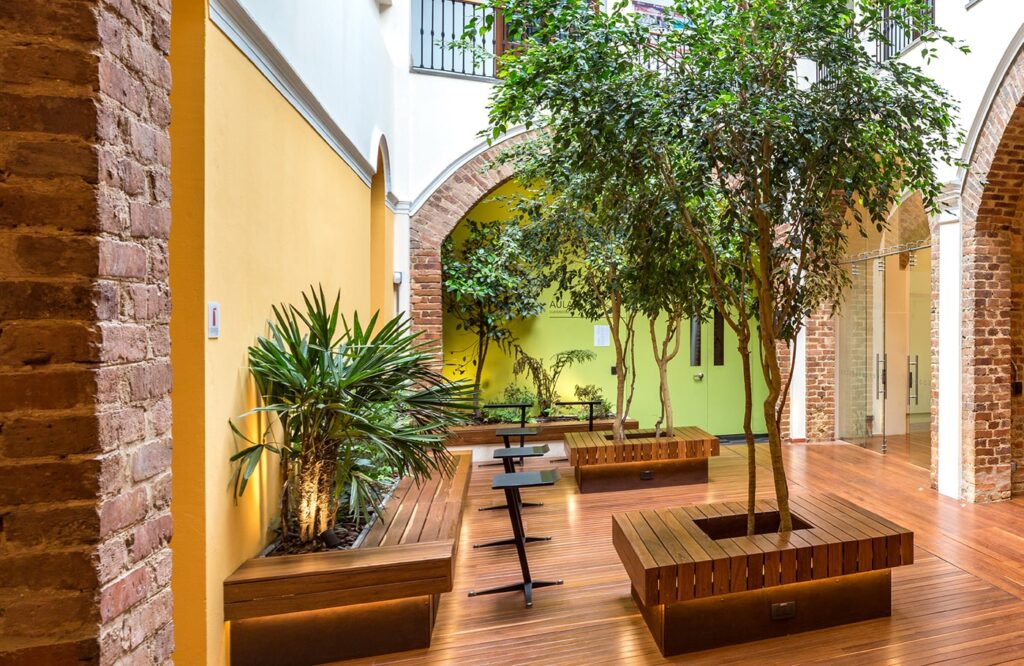
MATERIAL. Wood, as the sole element that covers everything, is part of a bioclimatic strategy aimed at providing warmth in what was previously a cold, humid, and dark space. Warm colors on the walls reinforce the intention to create a more tactile and sensory space.
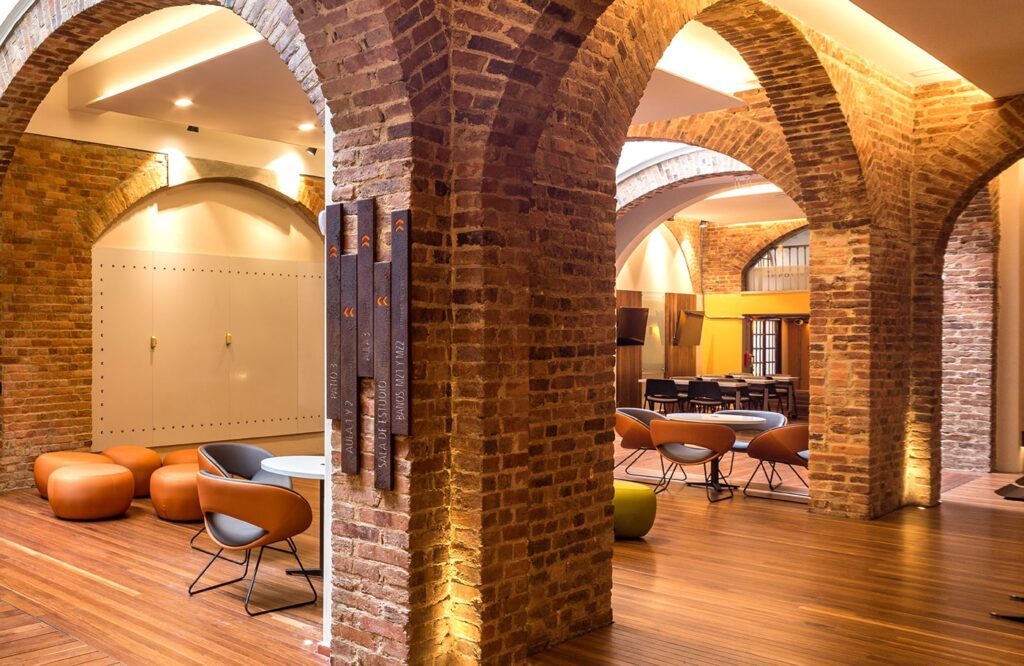
CLASSROOMS. All classrooms have the same furniture, adapting to ensure luminous, acoustic, and thermal comfort. Mechanical ventilation systems are implemented while insulated windows are installed to minimize the impact of the exterior environment on classes. Technology also plays an important role, as does the variability of scenarios that allow natural light to enter.

SIGNAGE. The space narrates stories about the economy, with the main actors of the Colombian economy represented on the walls, and lessons, equations, and reflections drawn on various internal enclosures. This selection process was carried out in participatory workshops with the academic community.
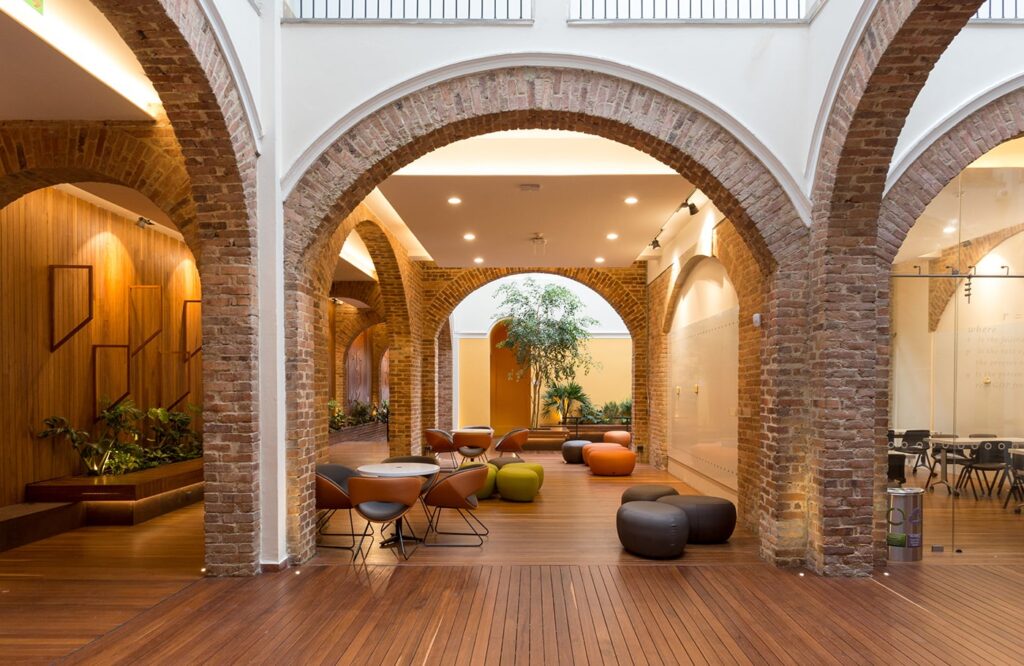
SIMPLICITY. The main focus was to seek expressive austerity to create a tranquil atmosphere. A dominant or invasive architecture that encroached on the space and academic ritual was avoided. An intervention was sought that would be part of history, but from a current perspective that arose from the existing rhythm and proportion. With this configuration, the aim is to create a new meeting point on campus that promotes lingering and, where possible, introduces urban dynamics to the university while facilitating academic activities in a place that can generate new and inspiring synergies. If the soul is not touched and thought is not modified in that revelation, there is no architecture. Time will tell. This time it adapts to the past, making visible the values of heritage through the presence of something new that highlights it. It is about understanding what has always been, as in art, re-presenting to re-unite what is separated and re-signify the experience.

