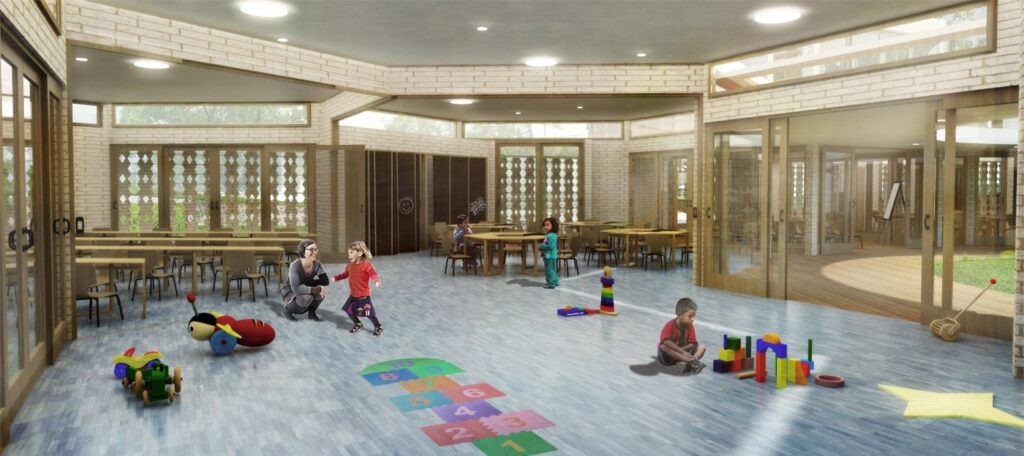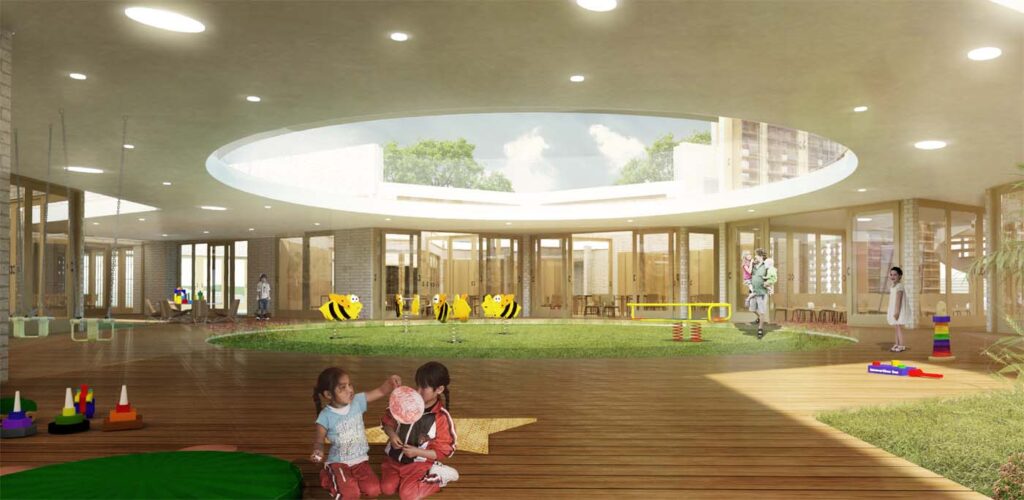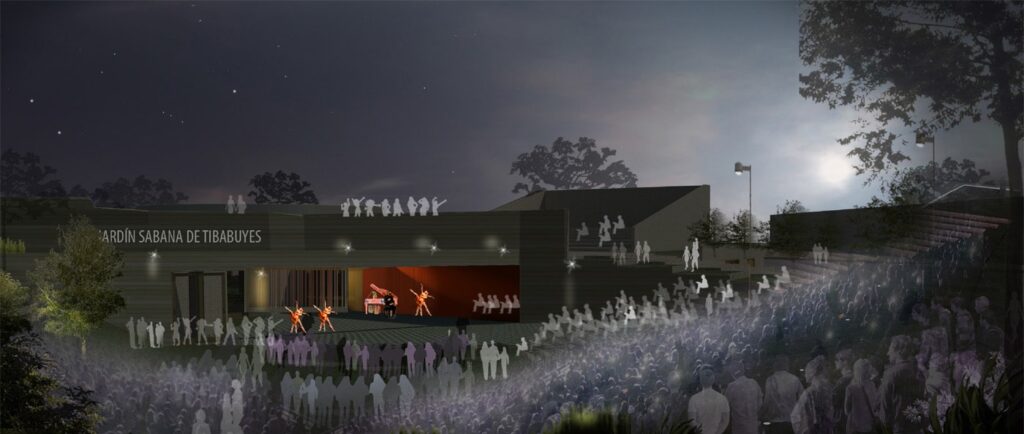The site is a park that should continue to be lived in as such but revitalized even more. Currently, it is a somewhat deteriorated green space as it is used more as a transit area rather than a place for leisure. The project aims to create active edges that turn it into the center of neighborhood activity. Taking advantage of this condition, the project is conceived as a topography that hosts everyday learning activities for children and events that bring the community together.

The implementation of the project aims to create new connections in the neighborhoods by bringing tension into a void that organizes a park above (on the roof) overlooking a garden below, revolving around the same empty center which hosts communal academic activities.

The city, upon receiving a flexible structure, participates in and organizes a system of gardens and orchards that integrate the academic community and the neighborhood through games, recreational, sports, cultural, and artistic activities, making education visible and dignifying it as an open process in which individuals and society are recognized.

An important value lies in the need to create a cultural center for the neighborhood, so the program is organized into two main groups: uses specific to the garden and those that can be shared with the neighborhood.

As an architectural contribution to pedagogical processes, it is important to mention that the building also seeks to bring neighborhood life closer as a way to educate the community. For this reason, there are activities oriented towards the exterior (perimeter of the garden), allowing activities at times that are not necessarily academic, thus making all edges active and capable of being independent of the garden areas, promoting economic sustainability through rentals but above all allowing educational buildings to break free from their historical enclosure within the city. Children should see the city from the garden, and neighborhoods should see children learning and should use the academic spaces.


