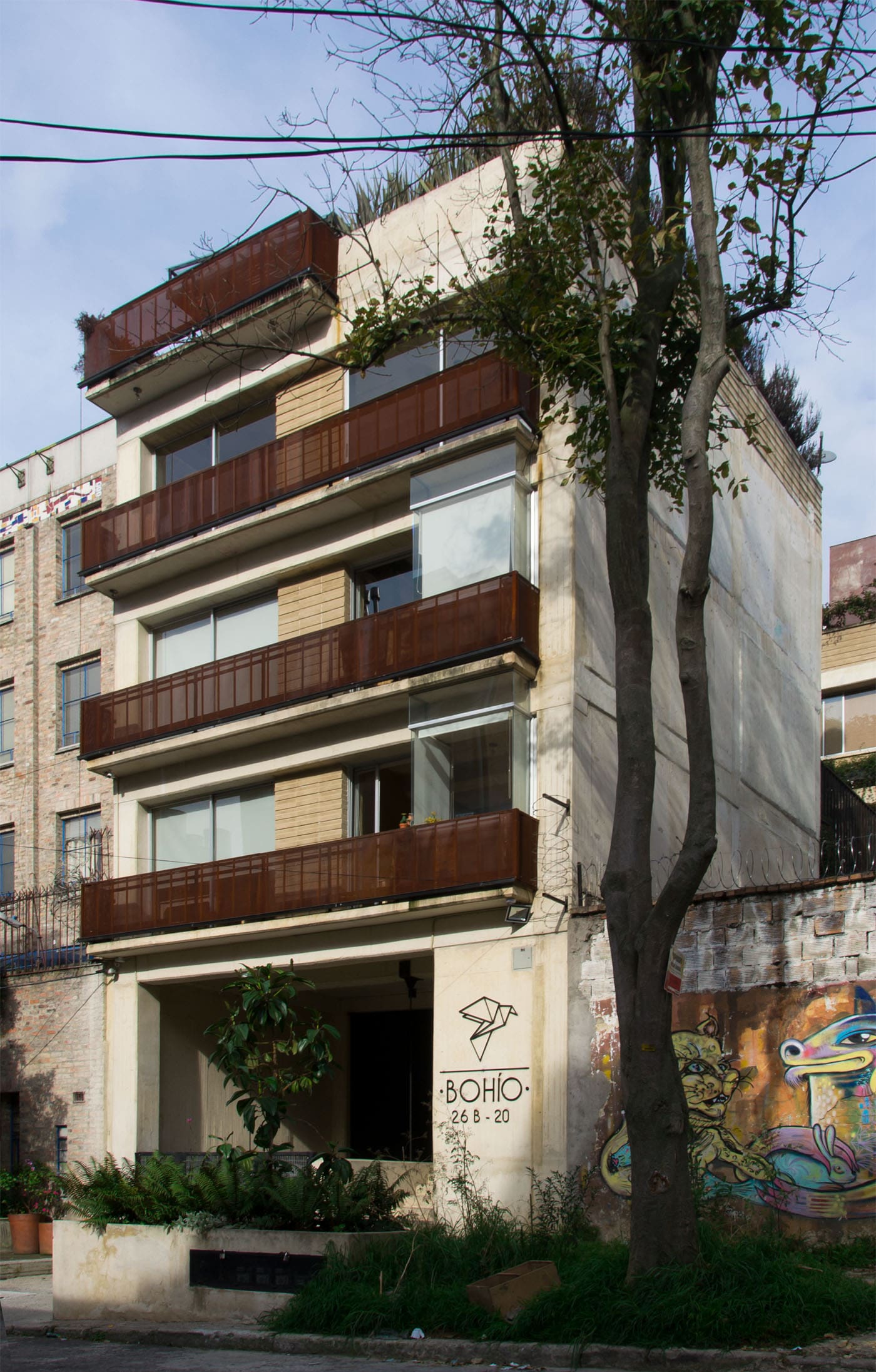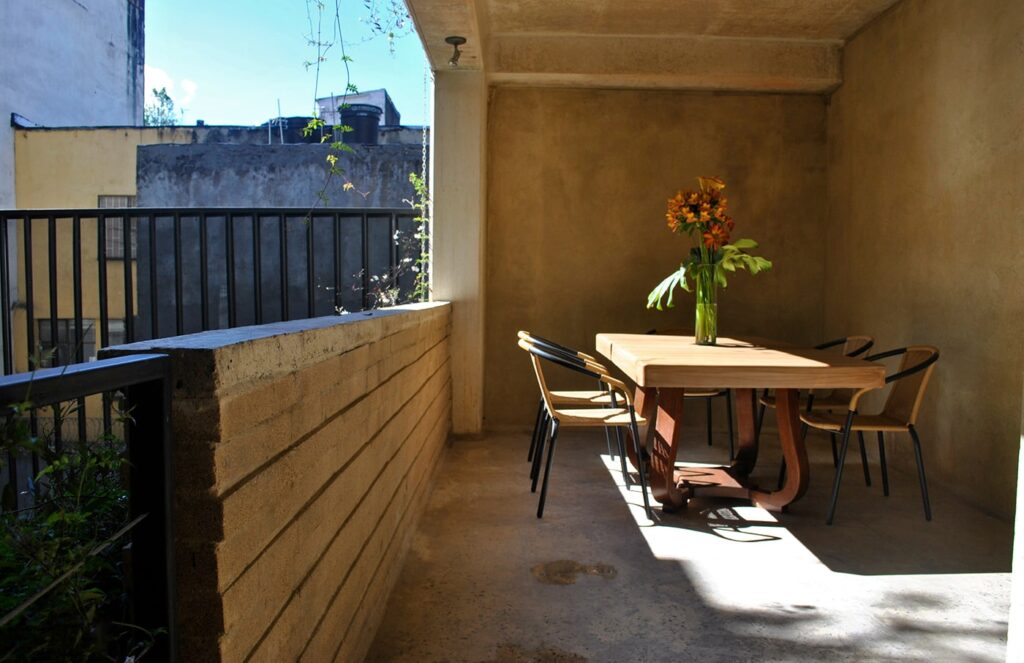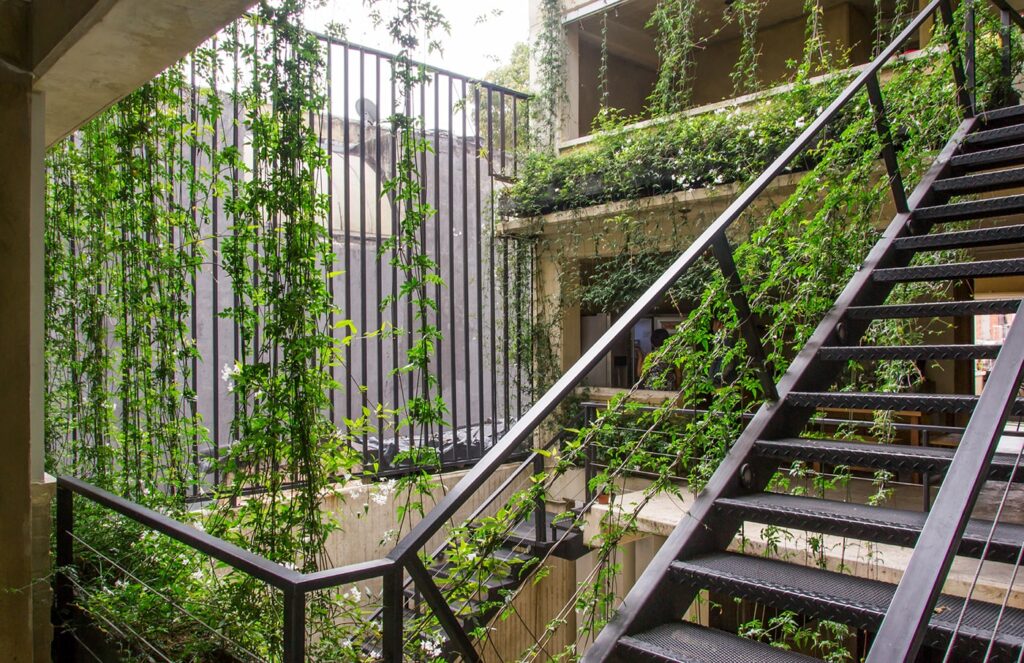The Bohío Building, awarded an Honorable Mention at the 2014 Colombian Architecture Biennial, is one of Bogotá’s first examples of modern cohousing. This multifamily residential project embraces a lifestyle deeply connected to the outdoors.

Comprising two independent blocks interconnected through a central courtyard, the building organizes most activities and circulation around a green heart that brings the landscape into the center of the property. The rooftop, open to distant views, becomes a communal space where residents engage with the surrounding landscape.

On the ground floor, a flexible space for exhibitions opens onto the street, seamlessly integrating the naturalized interior courtyard and rear gardens. A mechanical ramp facing the street creates a flat area for a café terrace that overlooks the sidewalk. The ramp’s inclination allows for two positions, enabling vehicles to access either the first floor or the semi-basement level.

The Bohío Building proposes a different way of living: kitchens, dining areas, and lounges are shared, while bedrooms remain independent. It is an introverted yet luminous space filled with nature—an invitation to dwell, wander, and linger around an open courtyard that serves as a window to the sky.


