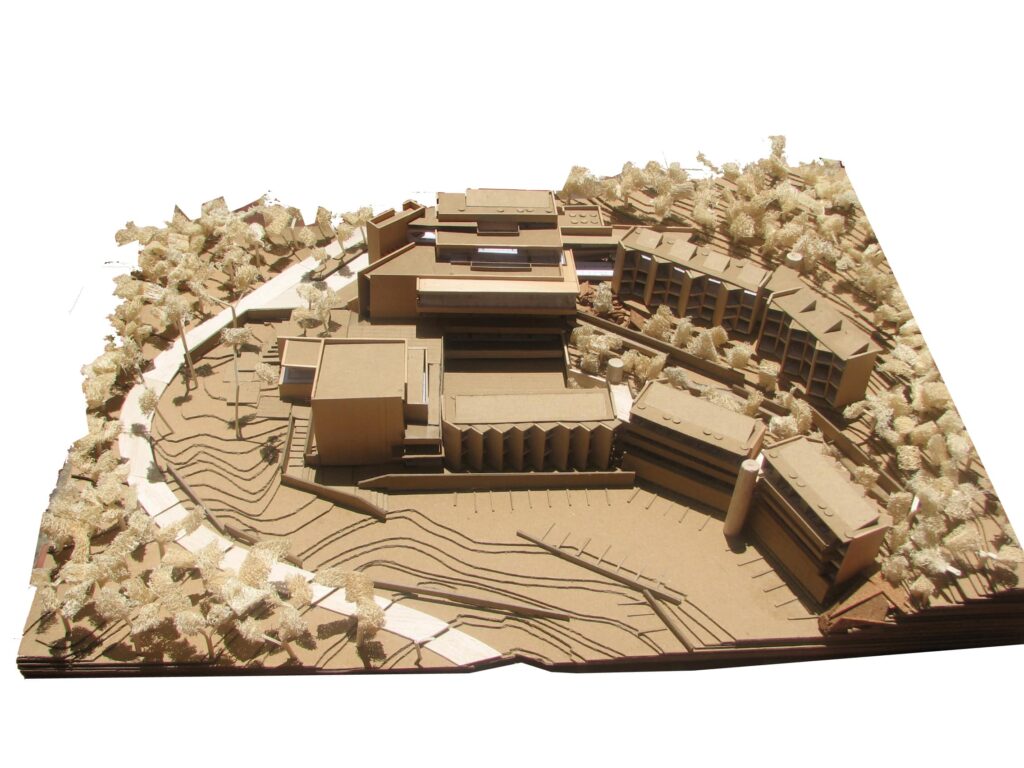The design of the Juan María Vianney Priestly Center, developed by David Delgado, won first place in a private competition. The project aims to integrate the spatial qualities of a traditional monastery, the functional requirements of a retreat house, and the natural topography and landscape of the site into a single architectural complex.

Unlike typical developments on mountain slopes, the Center does not seek distant views but rather turns inward, embracing a less intervened landscape more conducive to meditation. The central space is not a traditional cloister courtyard for circulation but a garden designed for contemplation.

The project weaves together two overlapping programs: a retirement home for elderly and ill priests, offering private living spaces and communal areas, and a mixed-use complex including a church, an auditorium, a chapel, and a leisure club with a library, music rooms, a gym, and a health center.

The ensemble is organized around a cloister, where independent living quarters are arranged around a central garden that captures the afternoon sun, creating a serene and welcoming environment.
Developed in association with the architects Camilo Esguerra y Felipe Bermúdez


