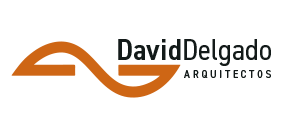Es importante saber que el taller de la Unidad Bogotá siempre intenta establecer un vínculo entre el eIt is important to know that the Bogotá Unit workshop always attempts to establish a connection between the student and the territory occupied by the city and, therefore, with the culture and ways of life it contains. It is, therefore, a course in which architecture alludes to a notion of a project for shaping landscape and people, always attempting to allude to a collective and geographical event shaped through architecture. The best phrase that defines this territorial event is Pessoa’s, as recalled by Salmona.
“The landscape is not what we see, but what we are.”[1] Pessoa quoted by Salmona.
The workshop course begins by recognizing the general theme posed by the workshop (which varies each semester) to weave it together with each student’s own concerns, given that it is very important to understand the workshop as a space that makes Bogotá an environment in which different perspectives seek answers to the same problem. The first workshop reflects on the idea of the center, and the second focuses on the notion of the periphery.
In the workshop, the ideas of theme and system generate a way of intervening in the city from a systemic order in which architecture is understood as an element that regenerates systems, reorganizing their relationships through a specific intervention that integrates with the natural and human systems found in their past, present, and possible future. In this sense, the project is understood as a way of revisiting history and projecting it into a possible scenario proposed by the student.
It starts with an initial basic outline that captures the conclusions found during the analysis process and begins to form a collective project in which all the interventions add up to an idea of a city where each part assumes a specific situation according to its location on the site and its function within the general plan drawn up by the group. As a team, they work on a general plan of the sector, and each student individually generates a piece whose scale is determined by their own interpretation of the site. This requires a choice of location, implementation, and subsequent formal architectural solution. As part of the final phase, the student must choose a representative detail of the project to resolve it at a greater scale and level of precision, leading them to consider the importance of thinking at different scales when generating systemic development.
Exercises
The first exercise is a name for the overall project with a plan that encompasses all the interventions in a single city project that aims to create an urban piece.
The second exercise is a first architectural intention that can be shown with a few images and a schematic model.
Then the project must be presented in general plans (floor plans, sections, and facades). In most projects, formal consensus must be reached, given that urban spaces are built from the encounter of more than one project.
Finally, a detail must be generated that represents how the project contributes to the idea of the city. In this part, the way in which the buildings touch the ground must be noted, generating an active first floor articulated with the main systems at work. (ecological structure, urban mobility system, system of existing typologies, system of proposed uses and activities, in addition to the technical systems of projects within which the structure, enclosures, and specific technical aspects of each case guarantee the way in which an appropriate environment is formed for the internal habits of architecture and, above all, an articulation of urban life.
Within one exercise and another, short workshops (of one week) are generally held in which students work with guest professors, creating a break from the workshop schedule. The conclusions of these short workshops should generally be integrated into the project’s reflection, although this is not always possible.
The Products.
The products are unified for the first delivery (in groups) and then vary according to the path each student takes for individual development. In all cases, the products must demonstrate control of the project at its urban scale (1.2000) with group plans and models and then at the sector scale (1.500) until reaching the project components that vary in scale. going through plans and models at 1,200 up to 1.50 or 1.25 models, depending on what the student defines as detail.
The workshops also attempt to use video as a tool that captures the project’s temporal dimension and the experience it seeks to generate. Likewise, in the preliminary stages, photomontage and collage are used as a way to begin approaching the project from the construction of hypotheses based on existing realities, brought together and reconfigured.
[1] Fernando Pessoa quoted by Rogelio Salmona in: CONVERSATIONS WITH ROGELIO SALMONA. National University of Colombia. Master’s in Architecture. December 1, 2004. 08/15 Landscape. Transcription Salmona Seminar December 1, 2004. Original Cassette Recording. Transcriber: Diego Origua. Review and Correction as of 17.12.08: Sasha Londoño. Page 7.

