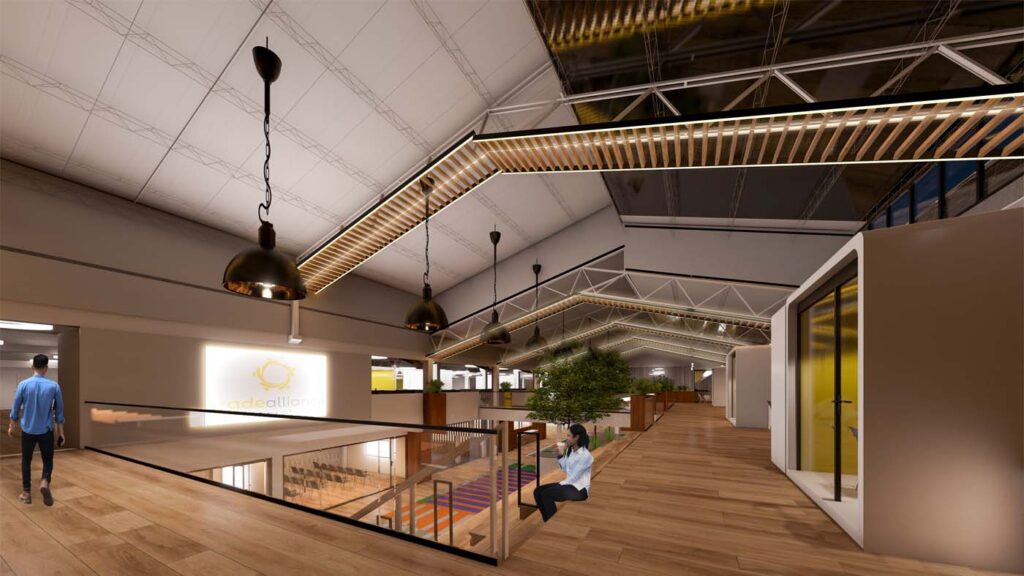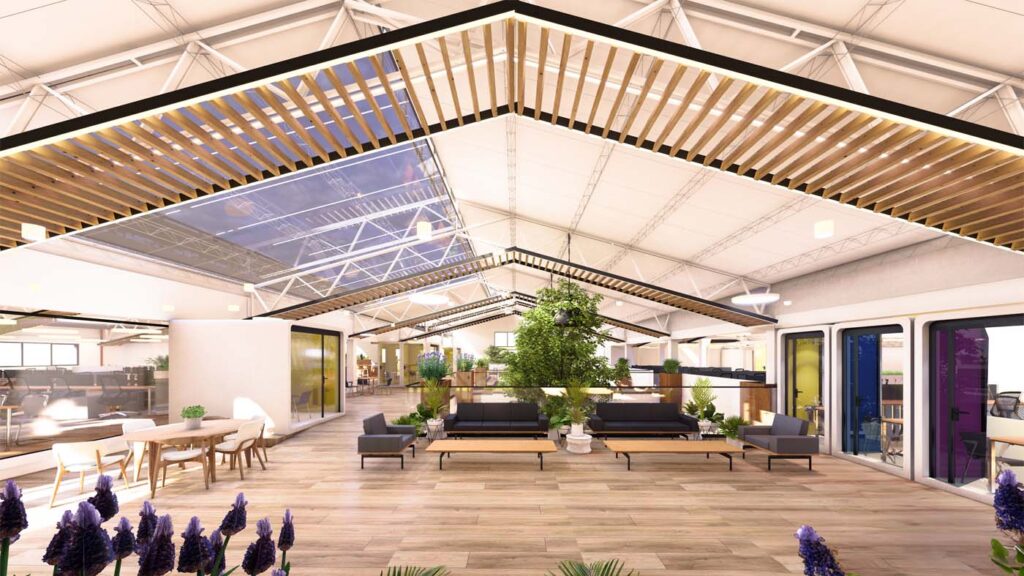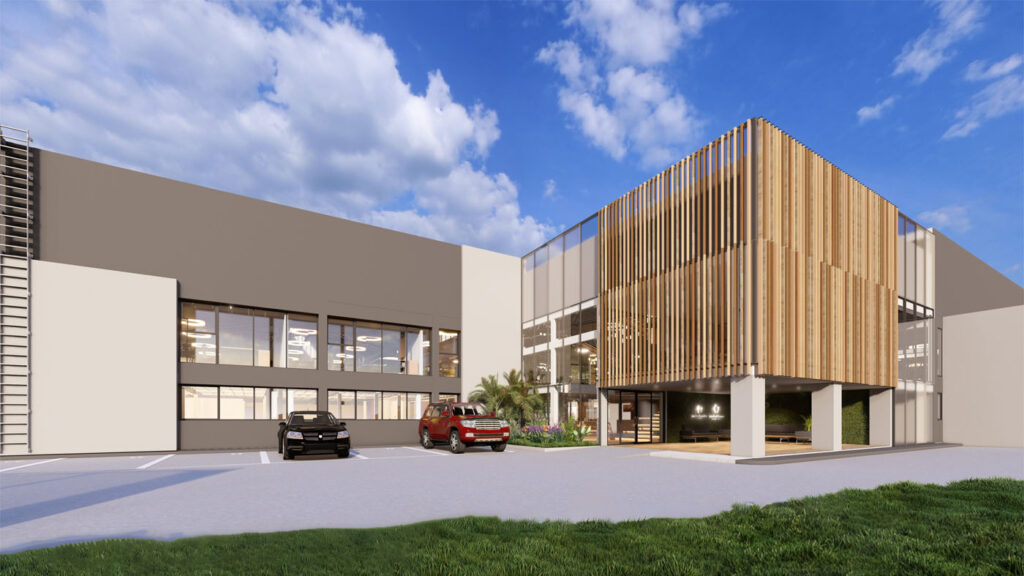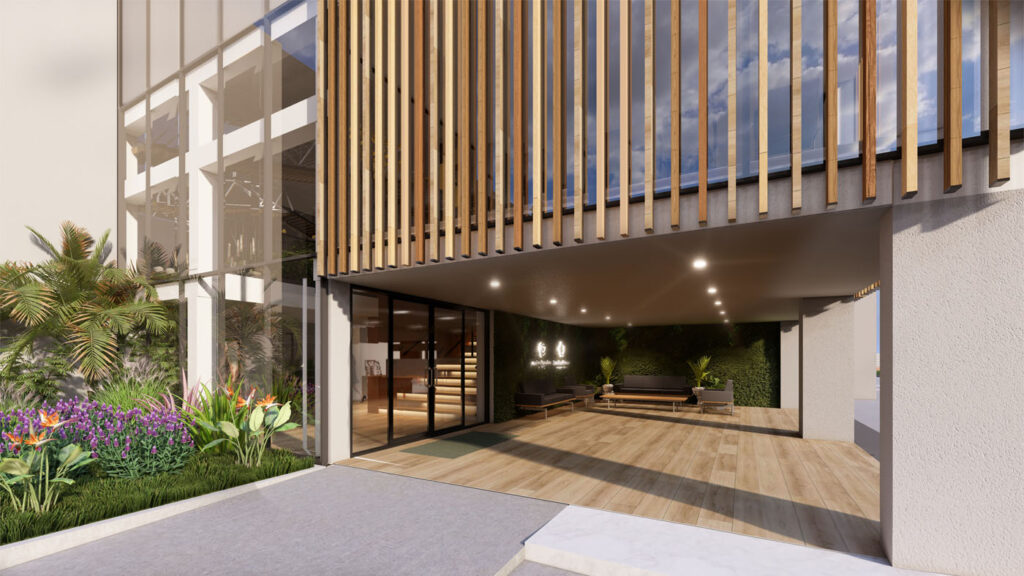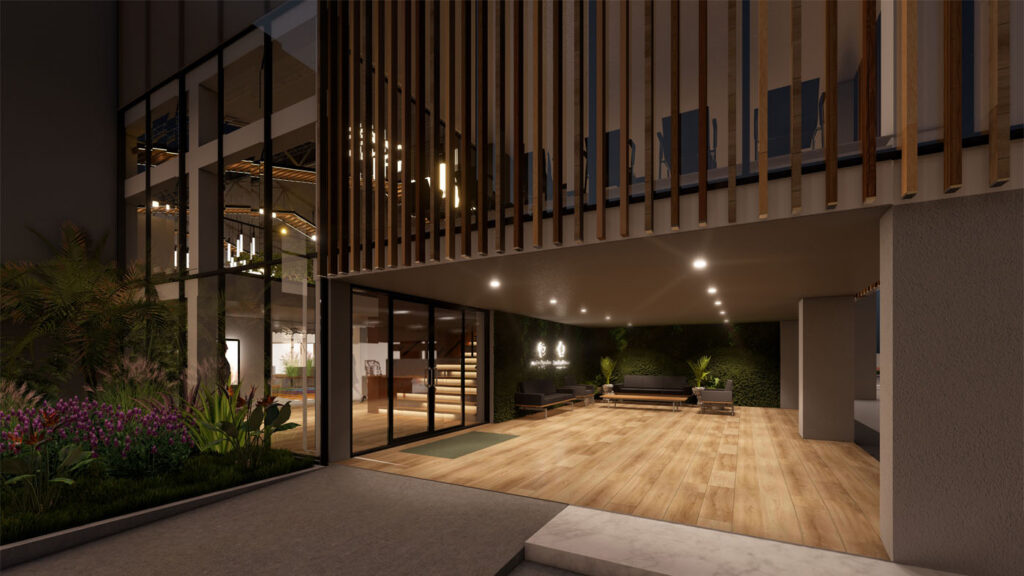The architectural remodeling project for TexModa Inditex offices transforms the warehouse complex in Chía into a modern and semi-industrial space. Designed to accommodate around 450 employees, it stands out for its open design that encourages collaboration and creativity. The space features service areas such as meeting rooms, phone booths, a gym, and a game room, as well as a spacious dining area for the enjoyment of the workers.
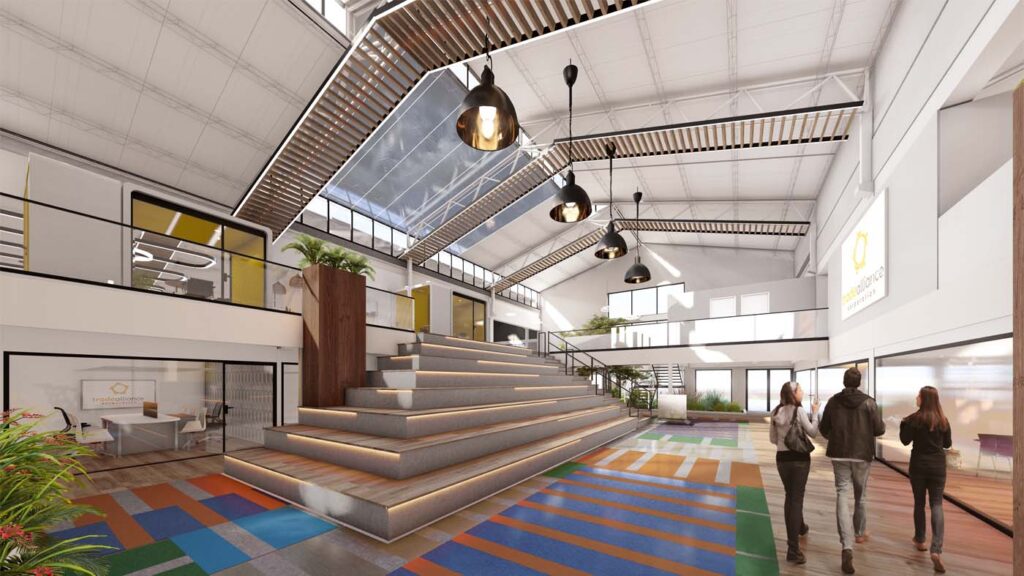
Cutting-edge architecture is distinguished by prioritizing natural lighting. A strategically located skylight illuminates the central courtyard and the green axis of the project, creating a bright and welcoming interior environment. The combination of the industrial warehouse image with modern elements adds a contemporary and sophisticated touch to the ensemble.
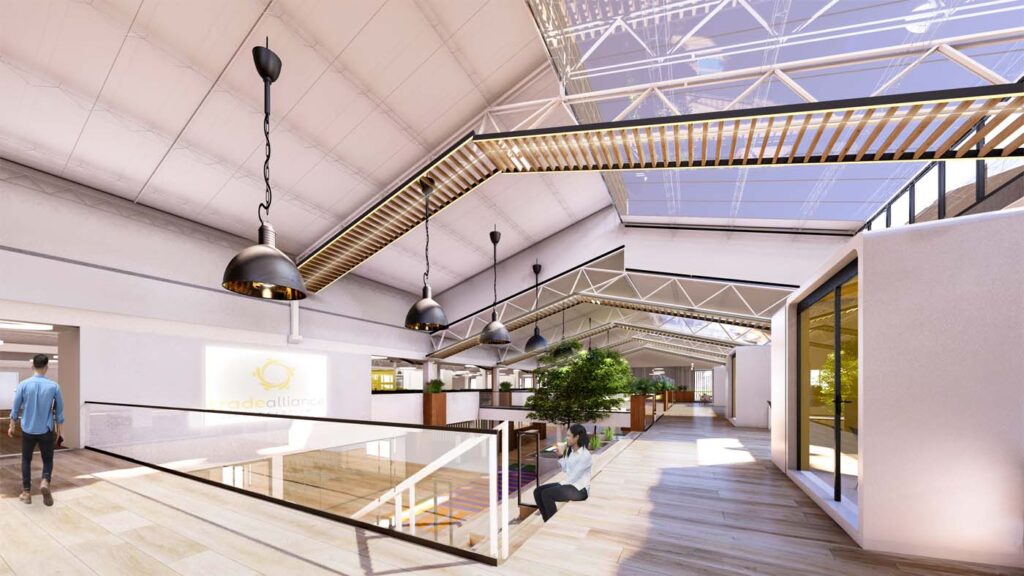
The design aims to maximize functionality and comfort, with flexible spaces that adapt to the changing needs of the company. Every detail has been carefully considered to create an inspiring and motivating work environment that drives productivity and employee well-being. With this remodeling, TexModa Inditex not only renovates its facilities but also reaffirms its commitment to innovation and design.
