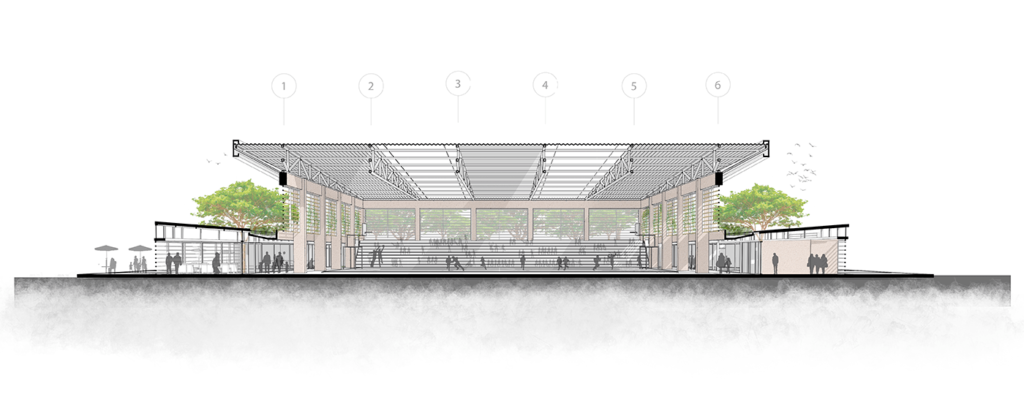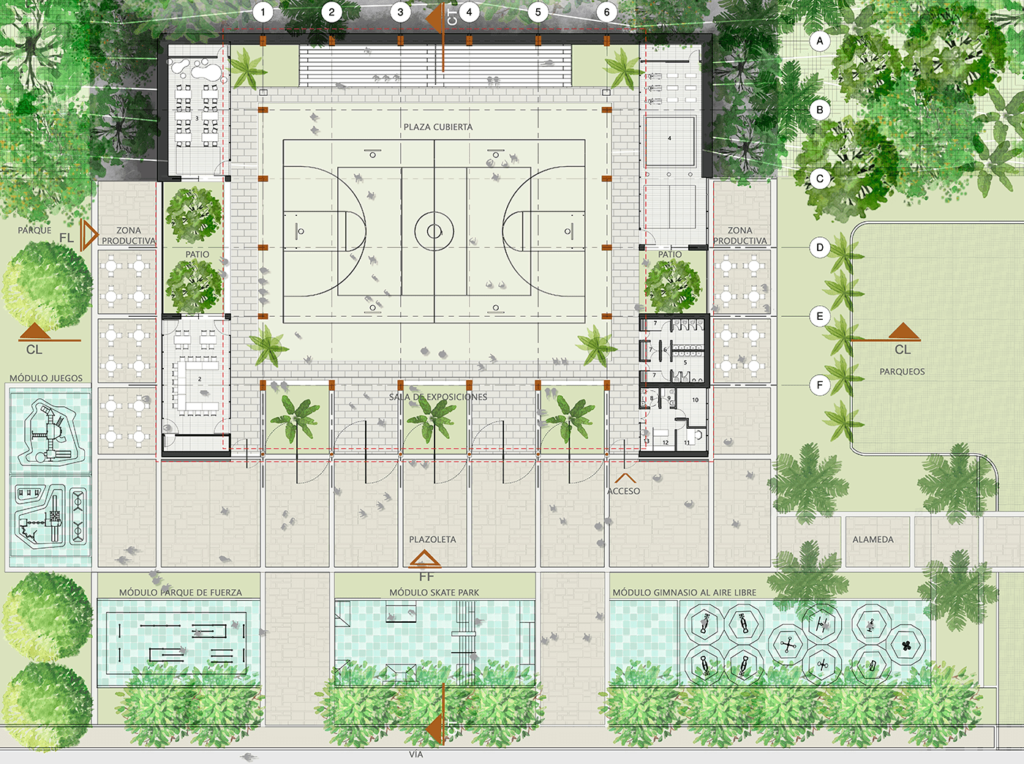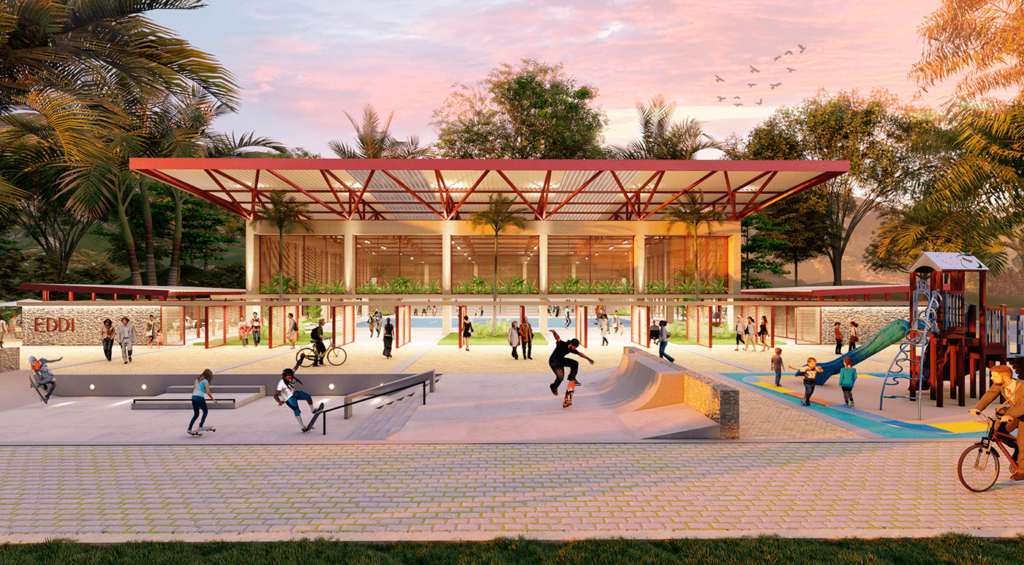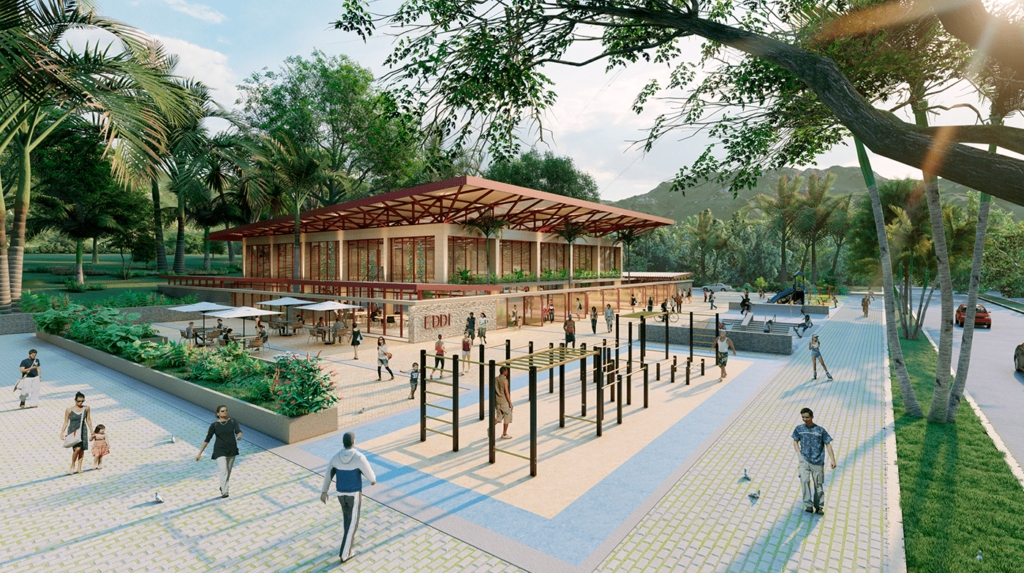COMPOSING WITH DEGREES OF INTIMACY
To achieve this order, a series of (7) (uncertain) modules have been conceived, each capable of operating autonomously as complete worlds. When combined, they create a space where the edges activate their contour with activities, commerce, and landscapes crafted to allow gradations of intimacy and control.

ORGANIZING THE SPACE – STRIPS IN ONE DIRECTION
To tame the topography of sloping inclines, gabion walls are used for containment, followed by courtyards that assist in water management, incorporate vegetation, and create controlled open spaces. Next is a strip of services, steps, the court, and the active edge and access points with the city, forming a plaza.

CREATING AN INTERIOR SPACE – STRIPS IN ANOTHER DIRECTION
The axes of the structure form an intercolumniation that, in the opposite direction to the place’s strips, creates functional strips in which the structure and organization of volumes emerge, generating transparency below and mechanisms for air renewal that inject clean air from the courtyards and extract it through the roofs, opening views to nearby landscapes created to arrange the modules in an order that stems from the 7.2 module.

COMPOSING WITH CLIMATE – ENVIRONMENTAL SUSTAINABILITY
The lightweight and economical roof acts as a surface that traps water, provides shade, illuminates, thermally and acoustically insulates, and requires minimal support on the ground, mediating a structure that not only supports the metal trusses of the main roof but also supports the modules, avoiding double foundations, which is especially useful in places with complex subsoils.

ACTIVE EDGE – ECONOMIC SUSTAINABILITY
When the complex operates, the commercial premises serve internal needs. When it is closed, they create an active edge towards the city, generating a civic plaza that continues to operate continuously and generates income for maintenance.

FLEXIBILITY – SOCIAL SUSTAINABILITY
The pieces have been designed so that they can vary in materiality and dissolution. In any case, they must adapt to local materials and labor so that they can be assembled by the inhabitants of each site. Likewise, the space seeks to generate appropriation in different uses, so it has been arranged in a way that allows for different relationships and ways of using them.

RHYTHMS
Similarly, these structures aim to organize spaces where topography, climate, and activity are conducive to opening up areas of encounter during the day and night, rain and dry days, everyday life, and events; generating a system that allows for flexibility of uses in open spaces, covered spaces, and enclosed spaces.

