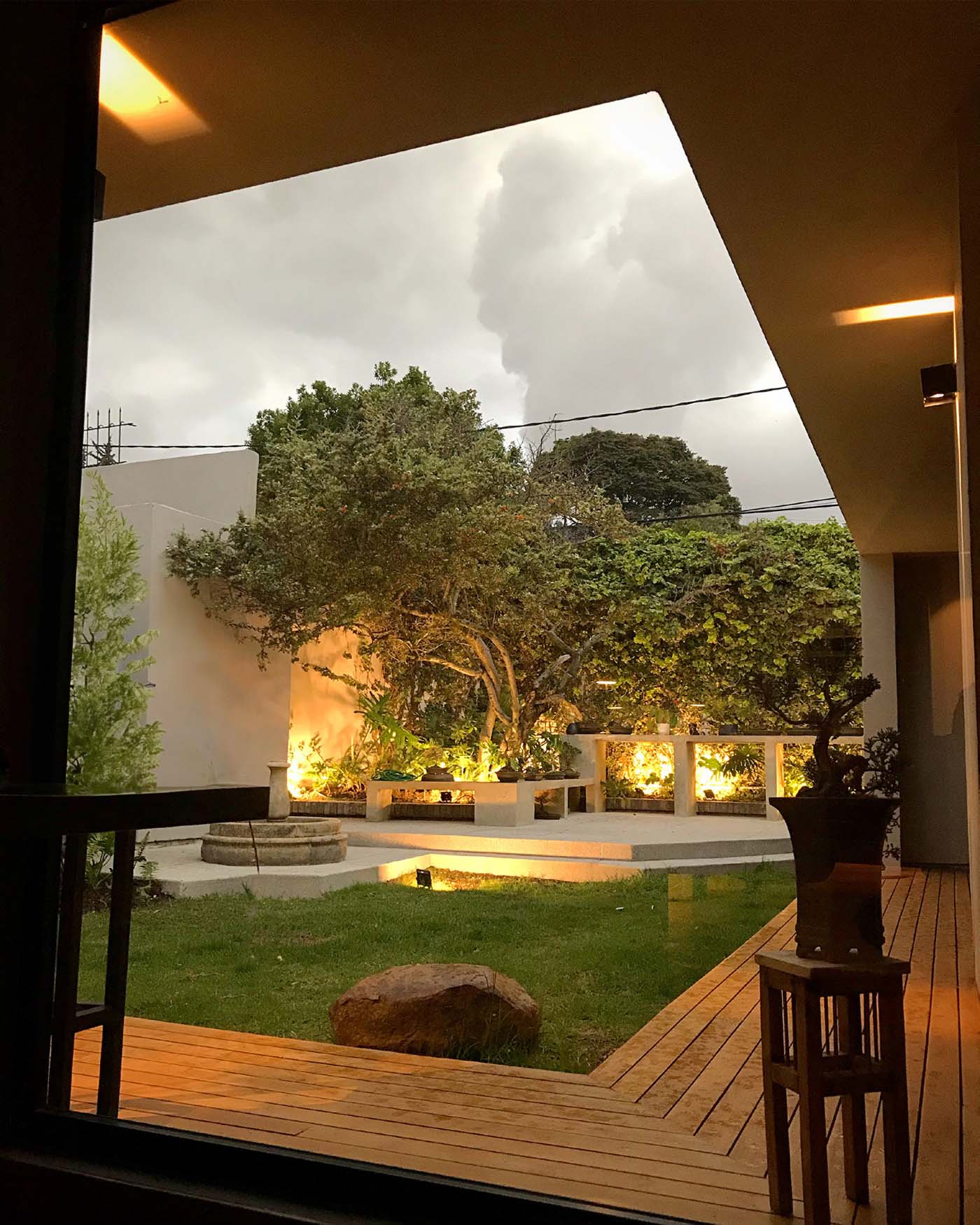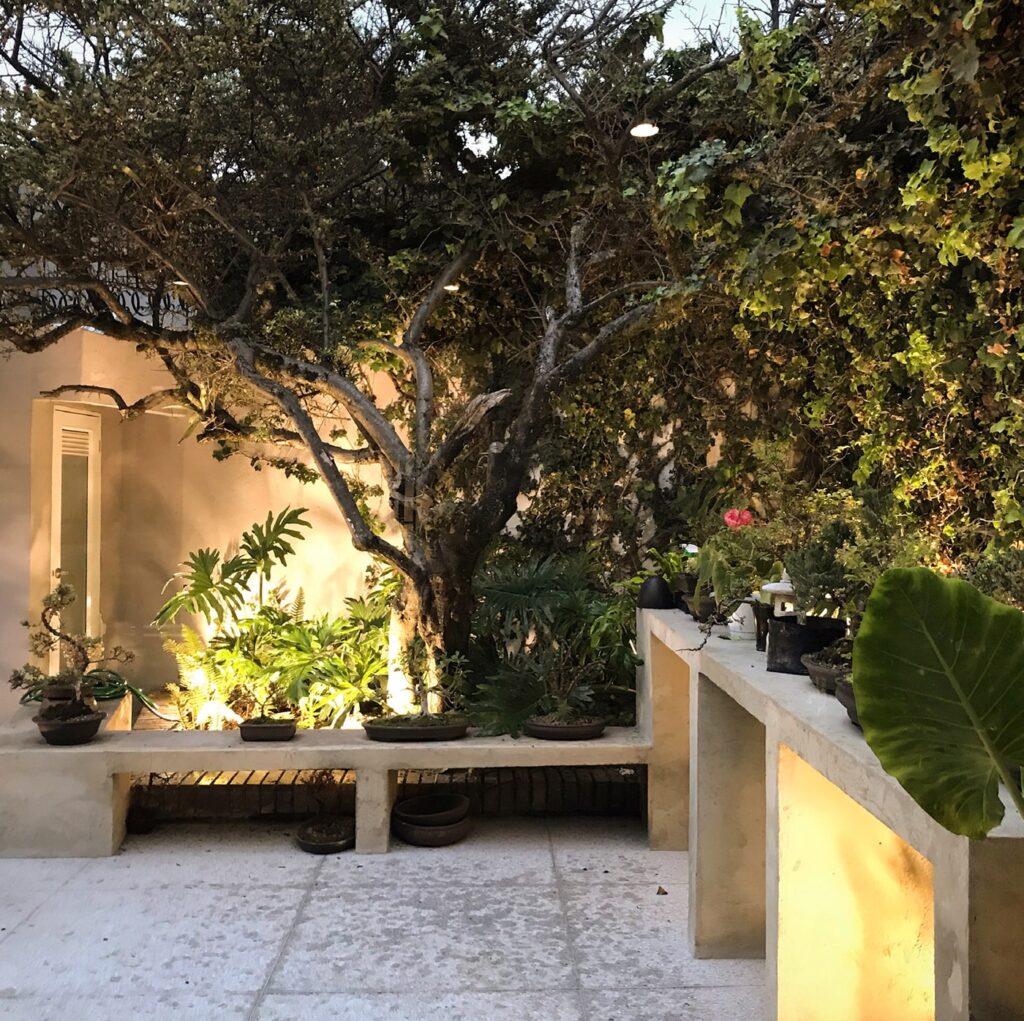Current Layout:
A prolonged entrance. Organized through a car zone leading to the center of the house.

The living room, the centerpiece of the composition, connects two courtyards that organize a more intimate life separated from social life. (The extension made on the north side and the support staff room are separated, joining the more social courtyard). Transitional spaces connect the house to the courtyards, but being closed, they hinder the connection with them, resulting in a very closed house, isolated from its immediate context. In general, the circulation routes are long, something that could be studied. There are no storage areas evident, and the additions of spaces are not clear in their contribution to the value of the whole and the experience of it.

Design Proposal:
During the development of the meetings, there has been a focus on consolidating a general project idea. Respecting the initial essence of the house and with the premise of intervening as minimally as possible in the original structure of the property, the objective has been to seek a new formation of habits and achieve a profound change that would allow the residence to continue functioning for many more years. With a modern and ecological character that adapts to the lifestyle philosophy of its new inhabitants, the aim is to enable existing spaces and “colonize” some new ones such as the roof for enjoyment and contemplation. Both in the openings of voids and in the generation of new loads on slabs, a study and approval of the structural engineer must be considered, leading to reinforcement and design guidelines.



